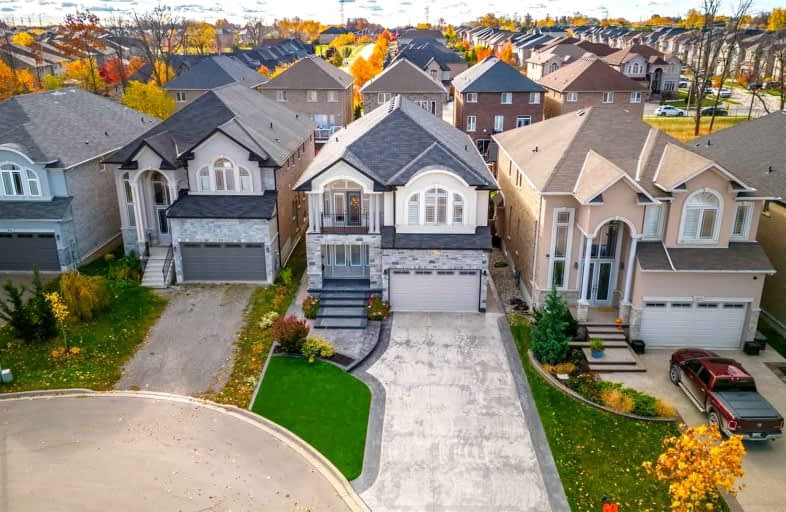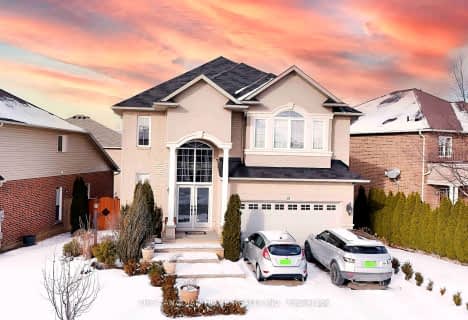
Tiffany Hills Elementary Public School
Elementary: Public
0.83 km
Rousseau Public School
Elementary: Public
1.86 km
St. Vincent de Paul Catholic Elementary School
Elementary: Catholic
2.00 km
Holy Name of Mary Catholic Elementary School
Elementary: Catholic
0.37 km
Immaculate Conception Catholic Elementary School
Elementary: Catholic
1.06 km
Ancaster Meadow Elementary Public School
Elementary: Public
0.80 km
Dundas Valley Secondary School
Secondary: Public
5.18 km
St. Mary Catholic Secondary School
Secondary: Catholic
4.34 km
Sir Allan MacNab Secondary School
Secondary: Public
2.48 km
Bishop Tonnos Catholic Secondary School
Secondary: Catholic
4.33 km
Westmount Secondary School
Secondary: Public
4.24 km
St. Thomas More Catholic Secondary School
Secondary: Catholic
2.15 km






