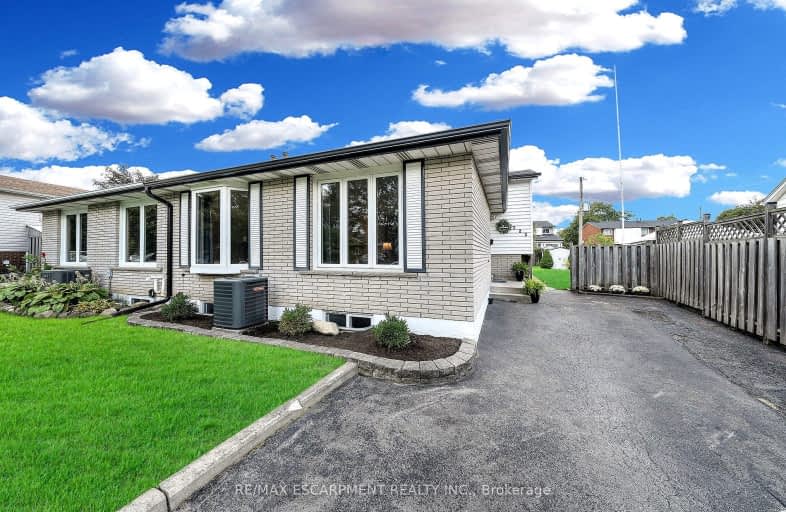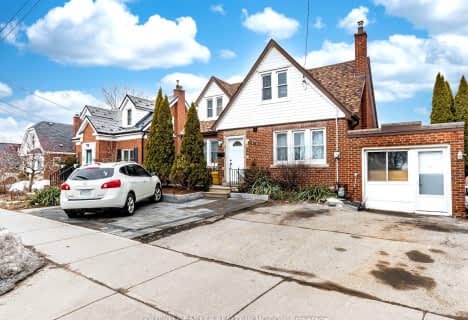Somewhat Walkable
- Some errands can be accomplished on foot.
Some Transit
- Most errands require a car.
Somewhat Bikeable
- Most errands require a car.

Glen Echo Junior Public School
Elementary: PublicSt. Luke Catholic Elementary School
Elementary: CatholicElizabeth Bagshaw School
Elementary: PublicSt. Paul Catholic Elementary School
Elementary: CatholicBilly Green Elementary School
Elementary: PublicSir Wilfrid Laurier Public School
Elementary: PublicÉSAC Mère-Teresa
Secondary: CatholicDelta Secondary School
Secondary: PublicGlendale Secondary School
Secondary: PublicSir Winston Churchill Secondary School
Secondary: PublicSherwood Secondary School
Secondary: PublicSaltfleet High School
Secondary: Public-
Heritage Green Leash Free Dog Park
Stoney Creek ON 2.09km -
Fay Hill
Broker Dr (Fay), Hamilton ON 2.79km -
Huntington Park
Hamilton ON L8T 2E3 3.17km
-
CIBC
399 Greenhill Ave, Hamilton ON L8K 6N5 0.61km -
Scotiabank
795 Paramount Dr, Stoney Creek ON L8J 0B4 2.52km -
Teachers Credit Union
144 Pottruff Rd N, Hamilton ON L8H 2M3 2.72km
- 3 bath
- 3 bed
- 1100 sqft
2 Buffalo Court, Hamilton, Ontario • L8J 2A3 • Stoney Creek Mountain














