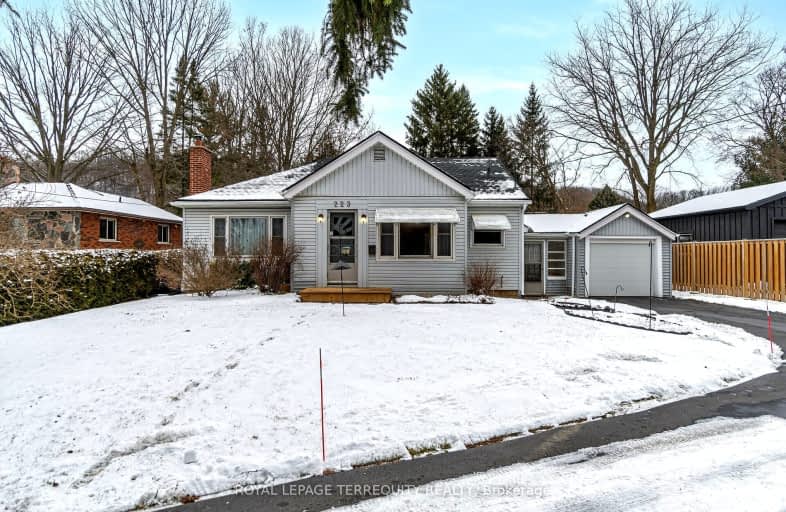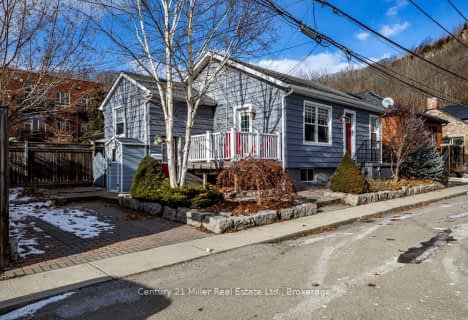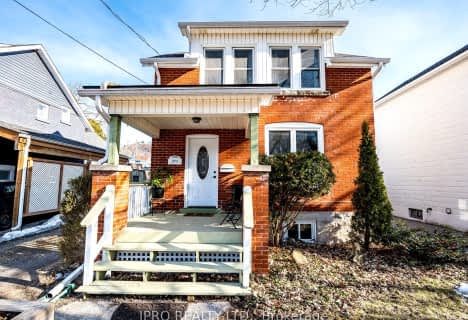Car-Dependent
- Most errands require a car.
Some Transit
- Most errands require a car.
Somewhat Bikeable
- Most errands require a car.

Glenwood Special Day School
Elementary: PublicYorkview School
Elementary: PublicCanadian Martyrs Catholic Elementary School
Elementary: CatholicSt. Augustine Catholic Elementary School
Elementary: CatholicDundana Public School
Elementary: PublicDundas Central Public School
Elementary: PublicÉcole secondaire Georges-P-Vanier
Secondary: PublicDundas Valley Secondary School
Secondary: PublicSt. Mary Catholic Secondary School
Secondary: CatholicSir Allan MacNab Secondary School
Secondary: PublicWaterdown District High School
Secondary: PublicWestdale Secondary School
Secondary: Public-
Dundas Driving Park
71 Cross St, Dundas ON 1.11km -
Ancaster Leash Free Park
Ancaster ON 5.49km -
Fonthill Park
Wendover Dr, Hamilton ON 5.62km
-
President's Choice Financial ATM
50 Dundurn St, Hamilton ON L8P 4W3 4.37km -
RBC Royal Bank
65 Locke St S (at Main), Hamilton ON L8P 4A3 4.89km -
TD Bank Financial Group
977 Golflinks Rd, Ancaster ON L9K 1K1 5.3km
- 6 bath
- 5 bed
- 1500 sqft
Ave S-59 Paisley Avenue South, Hamilton, Ontario • L8S 1V2 • Westdale














