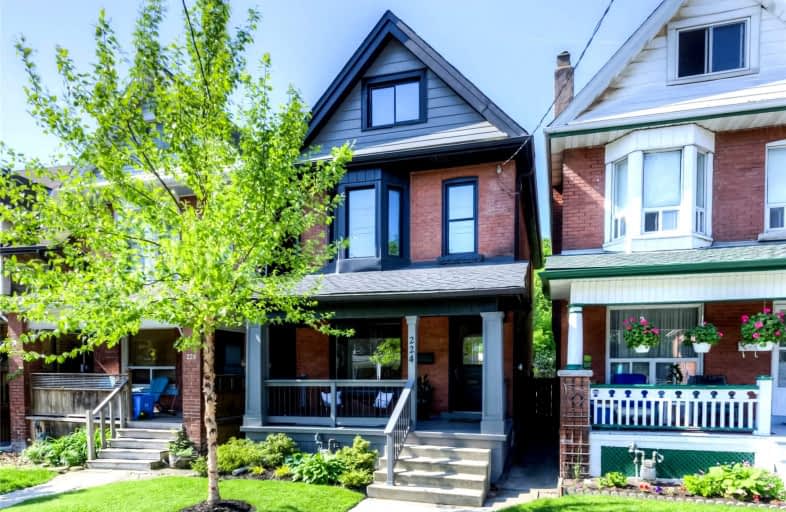
Sacred Heart of Jesus Catholic Elementary School
Elementary: Catholic
0.66 km
ÉÉC Notre-Dame
Elementary: Catholic
0.52 km
St. Ann (Hamilton) Catholic Elementary School
Elementary: Catholic
1.40 km
Adelaide Hoodless Public School
Elementary: Public
0.45 km
George L Armstrong Public School
Elementary: Public
1.16 km
Prince of Wales Elementary Public School
Elementary: Public
1.23 km
King William Alter Ed Secondary School
Secondary: Public
1.98 km
Vincent Massey/James Street
Secondary: Public
2.05 km
Nora Henderson Secondary School
Secondary: Public
3.12 km
Delta Secondary School
Secondary: Public
2.30 km
Sherwood Secondary School
Secondary: Public
2.34 km
Cathedral High School
Secondary: Catholic
1.31 km














