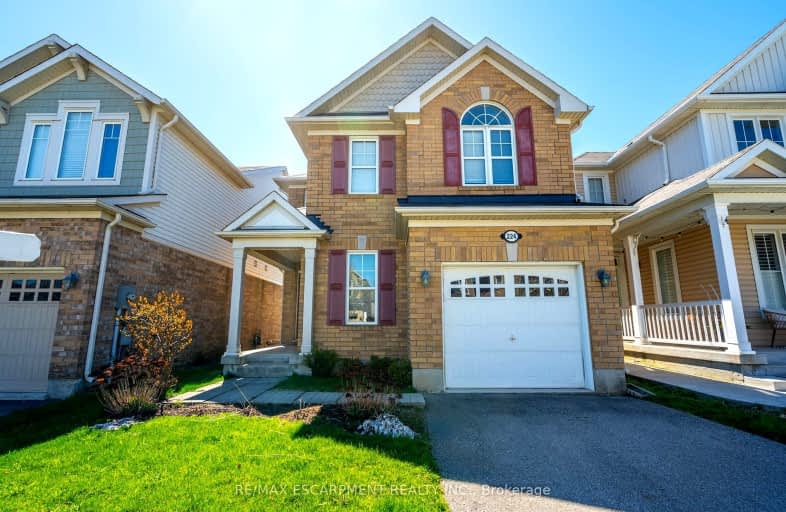Car-Dependent
- Most errands require a car.
30
/100
Some Transit
- Most errands require a car.
31
/100
Somewhat Bikeable
- Most errands require a car.
38
/100

Tiffany Hills Elementary Public School
Elementary: Public
1.45 km
Rousseau Public School
Elementary: Public
2.11 km
St. Joachim Catholic Elementary School
Elementary: Catholic
2.74 km
Holy Name of Mary Catholic Elementary School
Elementary: Catholic
1.37 km
Immaculate Conception Catholic Elementary School
Elementary: Catholic
0.11 km
Ancaster Meadow Elementary Public School
Elementary: Public
1.29 km
Dundas Valley Secondary School
Secondary: Public
5.58 km
St. Mary Catholic Secondary School
Secondary: Catholic
5.31 km
Sir Allan MacNab Secondary School
Secondary: Public
3.54 km
Bishop Tonnos Catholic Secondary School
Secondary: Catholic
3.38 km
Ancaster High School
Secondary: Public
4.11 km
St. Thomas More Catholic Secondary School
Secondary: Catholic
2.88 km
-
Meadowlands Park
1.13km -
James Smith Park
Garner Rd. W., Ancaster ON L9G 5E4 2.94km -
STM Park
Hamilton ON 3.09km
-
TD Bank Financial Group
977 Golf Links Rd, Ancaster ON L9K 1K1 1.64km -
BMO Bank of Montreal
10 Legend Crt, Ancaster ON L9K 1J3 1.95km -
TD Canada Trust ATM
977 Golflinks Rd, Ancaster ON L9K 1K1 2.2km














