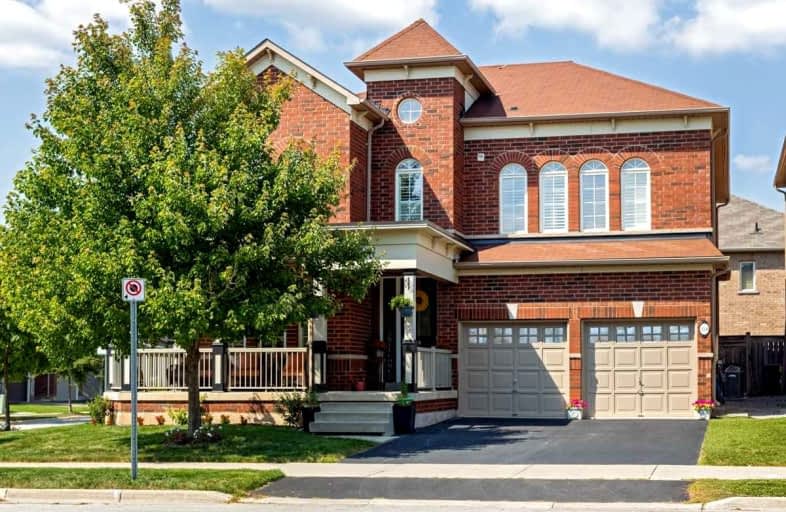
3D Walkthrough

Flamborough Centre School
Elementary: Public
3.04 km
St. Thomas Catholic Elementary School
Elementary: Catholic
1.64 km
Mary Hopkins Public School
Elementary: Public
1.26 km
Allan A Greenleaf Elementary
Elementary: Public
0.29 km
Guardian Angels Catholic Elementary School
Elementary: Catholic
0.96 km
Guy B Brown Elementary Public School
Elementary: Public
0.82 km
École secondaire Georges-P-Vanier
Secondary: Public
7.84 km
Aldershot High School
Secondary: Public
6.02 km
Sir John A Macdonald Secondary School
Secondary: Public
8.86 km
St. Mary Catholic Secondary School
Secondary: Catholic
9.15 km
Waterdown District High School
Secondary: Public
0.21 km
Westdale Secondary School
Secondary: Public
8.46 km













