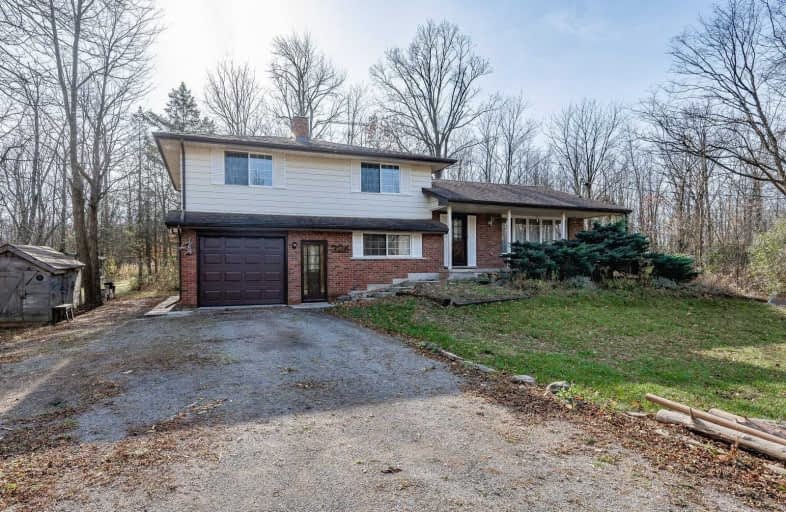
St. Clare of Assisi Catholic Elementary School
Elementary: Catholic
5.42 km
Our Lady of Peace Catholic Elementary School
Elementary: Catholic
5.06 km
Immaculate Heart of Mary Catholic Elementary School
Elementary: Catholic
2.81 km
Smith Public School
Elementary: Public
2.90 km
St. Gabriel Catholic Elementary School
Elementary: Catholic
0.52 km
Winona Elementary Elementary School
Elementary: Public
0.89 km
Grimsby Secondary School
Secondary: Public
6.69 km
Glendale Secondary School
Secondary: Public
10.76 km
Orchard Park Secondary School
Secondary: Public
5.14 km
Blessed Trinity Catholic Secondary School
Secondary: Catholic
5.80 km
Saltfleet High School
Secondary: Public
11.08 km
Cardinal Newman Catholic Secondary School
Secondary: Catholic
7.92 km





