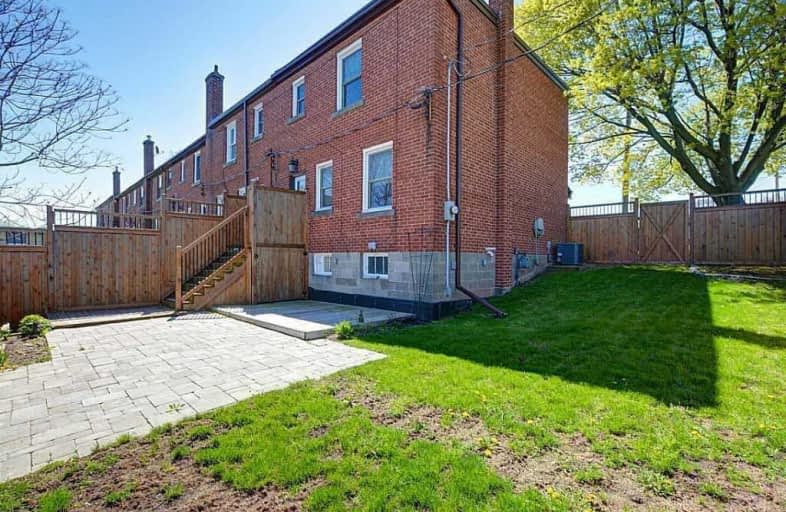Sold on Jan 11, 2021
Note: Property is not currently for sale or for rent.

-
Type: Att/Row/Twnhouse
-
Style: 2-Storey
-
Lot Size: 34.02 x 103.69 Feet
-
Age: 51-99 years
-
Taxes: $2,282 per year
-
Days on Site: 4 Days
-
Added: Jan 07, 2021 (4 days on market)
-
Updated:
-
Last Checked: 3 months ago
-
MLS®#: X5078246
-
Listed By: Re/max escarpment realty inc., brokerage
Amazing Freehold End-Unit Town In A Great Location! This House Has Been Well Maintained With Lots Of Recent Upgrades Such As Roof, Furnace, Ac, Windows & Electrical Wiring With 100 Amp Panel. Large Private Yard And 3 Car Parking. Close To The Hwy And Bus Stop, This House Is In A High Demand Area. 9 Foot Basement Waiting For Your Final Touch!
Extras
Inclusions: Fridge, Stove, Washer, Dryer. Exclusions: None. Rental: Hot Water Heater
Property Details
Facts for 2271 King Street East, Hamilton
Status
Days on Market: 4
Last Status: Sold
Sold Date: Jan 11, 2021
Closed Date: Feb 10, 2021
Expiry Date: Apr 30, 2021
Sold Price: $539,000
Unavailable Date: Jan 11, 2021
Input Date: Jan 07, 2021
Prior LSC: Listing with no contract changes
Property
Status: Sale
Property Type: Att/Row/Twnhouse
Style: 2-Storey
Age: 51-99
Area: Hamilton
Community: Bartonville
Availability Date: 60-90 Days
Inside
Bedrooms: 3
Bathrooms: 1
Kitchens: 1
Rooms: 5
Den/Family Room: No
Air Conditioning: Central Air
Fireplace: No
Washrooms: 1
Building
Basement: Full
Basement 2: Unfinished
Heat Type: Forced Air
Heat Source: Gas
Exterior: Brick
Water Supply: Municipal
Special Designation: Unknown
Parking
Driveway: Lane
Garage Type: None
Covered Parking Spaces: 2
Total Parking Spaces: 2
Fees
Tax Year: 2020
Tax Legal Description: Pt Lts 121&122 Pl 786, Being Pts 1&9 On *Cont
Taxes: $2,282
Land
Cross Street: King St E & Parkdale
Municipality District: Hamilton
Fronting On: North
Parcel Number: 172750343
Pool: None
Sewer: Sewers
Lot Depth: 103.69 Feet
Lot Frontage: 34.02 Feet
Rooms
Room details for 2271 King Street East, Hamilton
| Type | Dimensions | Description |
|---|---|---|
| Living Main | 3.43 x 4.88 | |
| Kitchen Main | 3.35 x 5.79 | |
| Br 2nd | 2.59 x 4.27 | |
| 2nd Br 2nd | 2.49 x 3.66 | |
| 3rd Br 2nd | 2.44 x 3.20 | |
| Utility Bsmt | - | |
| Laundry Bsmt | - |
| XXXXXXXX | XXX XX, XXXX |
XXXX XXX XXXX |
$XXX,XXX |
| XXX XX, XXXX |
XXXXXX XXX XXXX |
$XXX,XXX |
| XXXXXXXX XXXX | XXX XX, XXXX | $539,000 XXX XXXX |
| XXXXXXXX XXXXXX | XXX XX, XXXX | $399,777 XXX XXXX |

Parkdale School
Elementary: PublicRosedale Elementary School
Elementary: PublicSt. Luke Catholic Elementary School
Elementary: CatholicViscount Montgomery Public School
Elementary: PublicElizabeth Bagshaw School
Elementary: PublicSt. Eugene Catholic Elementary School
Elementary: CatholicVincent Massey/James Street
Secondary: PublicÉSAC Mère-Teresa
Secondary: CatholicDelta Secondary School
Secondary: PublicGlendale Secondary School
Secondary: PublicSir Winston Churchill Secondary School
Secondary: PublicSherwood Secondary School
Secondary: Public

