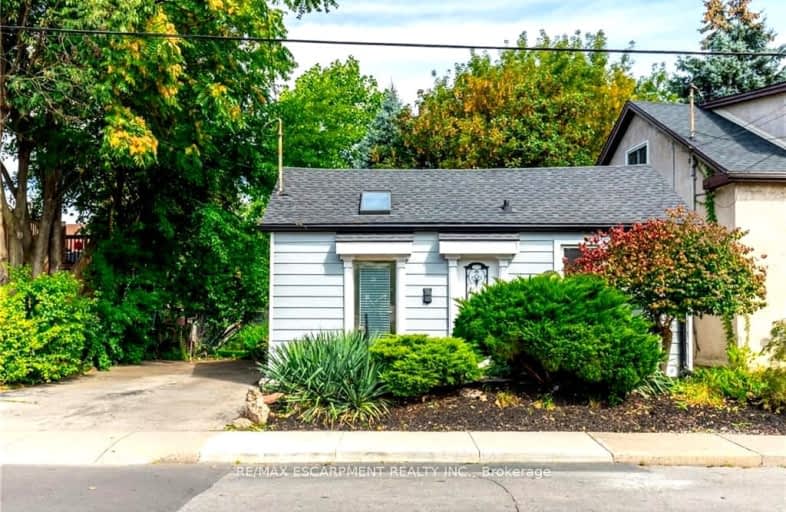
Video Tour
Walker's Paradise
- Daily errands do not require a car.
94
/100
Excellent Transit
- Most errands can be accomplished by public transportation.
73
/100
Very Bikeable
- Most errands can be accomplished on bike.
78
/100

École élémentaire Georges-P-Vanier
Elementary: Public
1.07 km
Strathcona Junior Public School
Elementary: Public
0.27 km
Central Junior Public School
Elementary: Public
1.12 km
Hess Street Junior Public School
Elementary: Public
0.54 km
Ryerson Middle School
Elementary: Public
1.06 km
St. Joseph Catholic Elementary School
Elementary: Catholic
1.21 km
King William Alter Ed Secondary School
Secondary: Public
1.94 km
Turning Point School
Secondary: Public
1.36 km
École secondaire Georges-P-Vanier
Secondary: Public
1.07 km
St. Charles Catholic Adult Secondary School
Secondary: Catholic
2.80 km
Sir John A Macdonald Secondary School
Secondary: Public
0.76 km
Westdale Secondary School
Secondary: Public
1.55 km
-
HAAA Park
0.96km -
City Hall Parkette
Bay & Hunter, Hamilton ON 1km -
Bayfront Park
325 Bay St N (at Strachan St W), Hamilton ON L8L 1M5 1.27km
-
BMO Bank of Montreal
50 Bay St S (at Main St W), Hamilton ON L8P 4V9 0.9km -
RBC Dominion Securities
100 King St W, Hamilton ON L8P 1A2 1.13km -
TD Bank Financial Group
100 King St W, Hamilton ON L8P 1A2 1.14km













