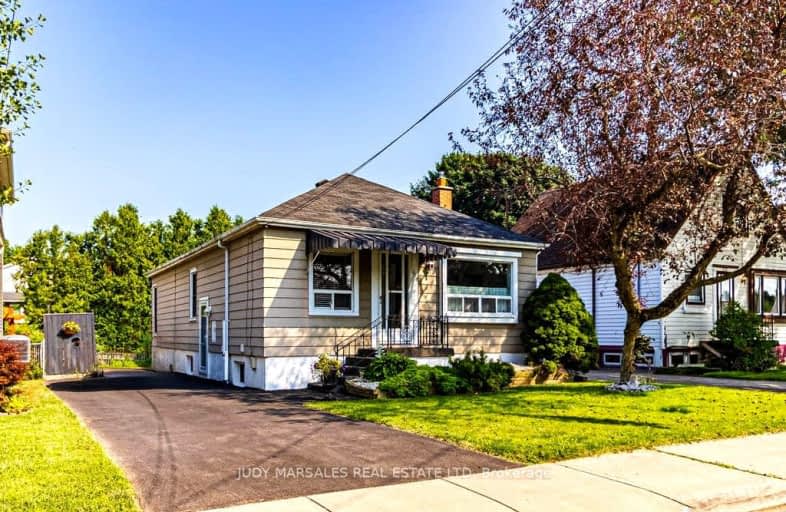Very Walkable
- Most errands can be accomplished on foot.
79
/100
Good Transit
- Some errands can be accomplished by public transportation.
50
/100

Sacred Heart of Jesus Catholic Elementary School
Elementary: Catholic
0.91 km
ÉÉC Notre-Dame
Elementary: Catholic
1.37 km
Blessed Sacrament Catholic Elementary School
Elementary: Catholic
0.79 km
Our Lady of Lourdes Catholic Elementary School
Elementary: Catholic
1.42 km
Franklin Road Elementary Public School
Elementary: Public
0.88 km
George L Armstrong Public School
Elementary: Public
1.14 km
King William Alter Ed Secondary School
Secondary: Public
2.69 km
Vincent Massey/James Street
Secondary: Public
0.98 km
St. Charles Catholic Adult Secondary School
Secondary: Catholic
2.17 km
Nora Henderson Secondary School
Secondary: Public
2.02 km
Sherwood Secondary School
Secondary: Public
2.09 km
Cathedral High School
Secondary: Catholic
2.09 km














