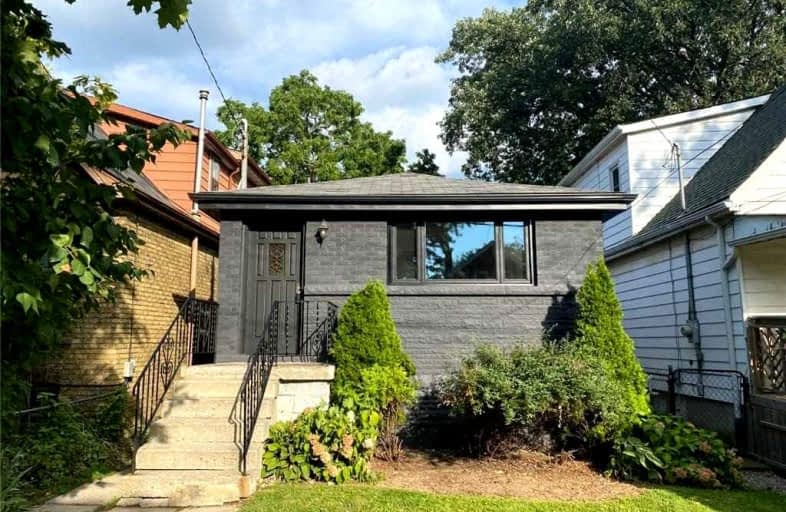
Video Tour

Sacred Heart of Jesus Catholic Elementary School
Elementary: Catholic
0.22 km
ÉÉC Notre-Dame
Elementary: Catholic
1.24 km
St. Patrick Catholic Elementary School
Elementary: Catholic
1.50 km
Adelaide Hoodless Public School
Elementary: Public
1.30 km
Franklin Road Elementary Public School
Elementary: Public
1.56 km
George L Armstrong Public School
Elementary: Public
0.46 km
King William Alter Ed Secondary School
Secondary: Public
1.92 km
Turning Point School
Secondary: Public
2.23 km
Vincent Massey/James Street
Secondary: Public
1.74 km
St. Charles Catholic Adult Secondary School
Secondary: Catholic
1.84 km
Nora Henderson Secondary School
Secondary: Public
2.79 km
Cathedral High School
Secondary: Catholic
1.32 km













