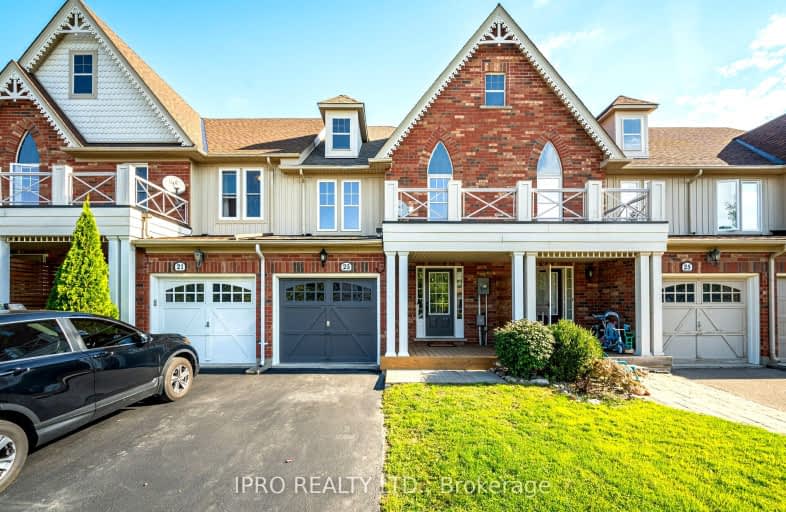Car-Dependent
- Most errands require a car.
34
/100
Minimal Transit
- Almost all errands require a car.
11
/100
Somewhat Bikeable
- Most errands require a car.
37
/100

Brant Hills Public School
Elementary: Public
3.55 km
St. Thomas Catholic Elementary School
Elementary: Catholic
1.97 km
Mary Hopkins Public School
Elementary: Public
1.62 km
Allan A Greenleaf Elementary
Elementary: Public
2.68 km
Guardian Angels Catholic Elementary School
Elementary: Catholic
2.71 km
Guy B Brown Elementary Public School
Elementary: Public
2.95 km
Thomas Merton Catholic Secondary School
Secondary: Catholic
6.06 km
Aldershot High School
Secondary: Public
5.23 km
Burlington Central High School
Secondary: Public
6.33 km
M M Robinson High School
Secondary: Public
4.95 km
Notre Dame Roman Catholic Secondary School
Secondary: Catholic
5.41 km
Waterdown District High School
Secondary: Public
2.76 km
-
Kerns Park
1801 Kerns Rd, Burlington ON 3.25km -
Ireland Park
Deer Run Ave, Burlington ON 5.52km -
Newport Park
ON 6.64km
-
TD Bank Financial Group
255 Dundas St E (Hamilton St N), Waterdown ON L8B 0E5 2.15km -
DUCA Financial Services Credit Union Ltd
2017 Mount Forest Dr, Burlington ON L7P 1H4 4.25km -
TD Bank Financial Group
596 Plains Rd E (King Rd.), Burlington ON L7T 2E7 4.77km








