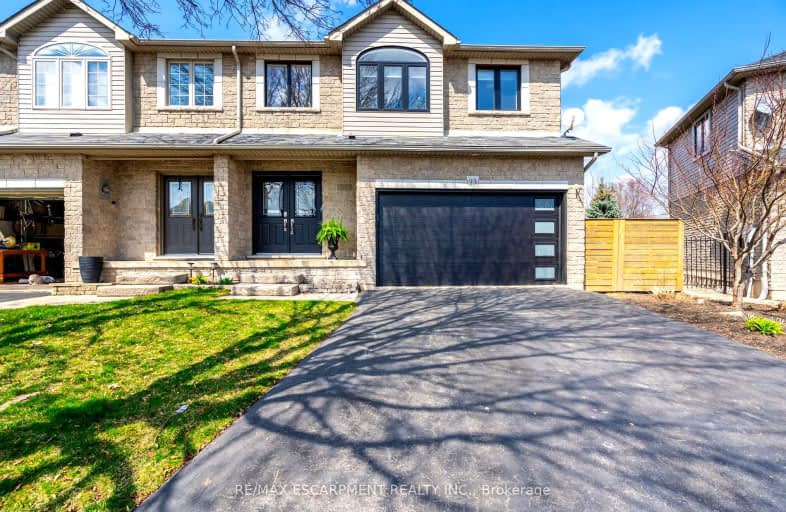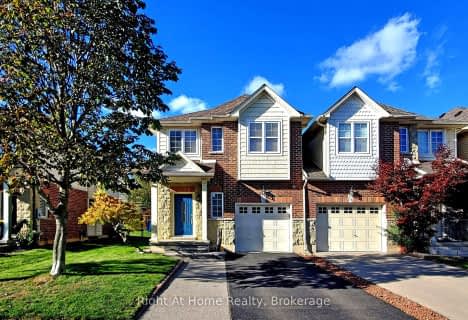Car-Dependent
- Most errands require a car.
44
/100
Some Transit
- Most errands require a car.
34
/100
Somewhat Bikeable
- Most errands require a car.
43
/100

Ancaster Senior Public School
Elementary: Public
0.90 km
C H Bray School
Elementary: Public
1.61 km
St. Ann (Ancaster) Catholic Elementary School
Elementary: Catholic
1.67 km
St. Joachim Catholic Elementary School
Elementary: Catholic
0.69 km
Fessenden School
Elementary: Public
0.91 km
Immaculate Conception Catholic Elementary School
Elementary: Catholic
2.48 km
Dundas Valley Secondary School
Secondary: Public
6.04 km
St. Mary Catholic Secondary School
Secondary: Catholic
7.16 km
Sir Allan MacNab Secondary School
Secondary: Public
5.82 km
Bishop Tonnos Catholic Secondary School
Secondary: Catholic
0.96 km
Ancaster High School
Secondary: Public
2.19 km
St. Thomas More Catholic Secondary School
Secondary: Catholic
5.29 km
-
James Smith Park
Garner Rd. W., Ancaster ON L9G 5E4 0.52km -
Moorland Park
Ancaster ON L9G 2R8 2.34km -
Meadowlands Park
3.32km
-
RBC Data Centre
75 Southgate Dr, Guelph ON 0.83km -
TD Bank Financial Group
98 Wilson St W, Ancaster ON L9G 1N3 1.35km -
BMO Bank of Montreal
370 Wilson St E, Ancaster ON L9G 4S4 2.69km











