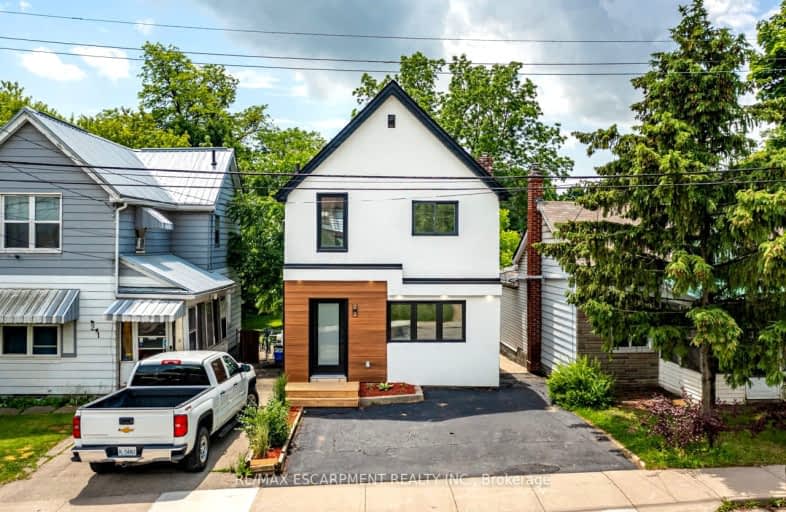Somewhat Walkable
- Some errands can be accomplished on foot.
58
/100
Good Transit
- Some errands can be accomplished by public transportation.
60
/100
Bikeable
- Some errands can be accomplished on bike.
58
/100

Buchanan Park School
Elementary: Public
0.90 km
Queensdale School
Elementary: Public
0.54 km
Ridgemount Junior Public School
Elementary: Public
1.58 km
ÉÉC Monseigneur-de-Laval
Elementary: Catholic
1.18 km
Norwood Park Elementary School
Elementary: Public
0.99 km
Sts. Peter and Paul Catholic Elementary School
Elementary: Catholic
0.33 km
King William Alter Ed Secondary School
Secondary: Public
2.37 km
Turning Point School
Secondary: Public
1.80 km
St. Charles Catholic Adult Secondary School
Secondary: Catholic
0.40 km
Sir John A Macdonald Secondary School
Secondary: Public
2.52 km
Cathedral High School
Secondary: Catholic
2.38 km
Westmount Secondary School
Secondary: Public
1.89 km
-
Richwill Park
Hamilton ON 0.46km -
Mountain View Hotel Park
0.67km -
Sam Lawrence Park
Concession St, Hamilton ON 1.18km
-
CoinFlip Bitcoin ATM
649 Upper James St, Hamilton ON L9C 2Y9 0.14km -
Scotiabank
622 Upper Wellington St, Hamilton ON L9A 3R1 0.89km -
HODL Bitcoin ATM - Busy Bee Convenience
1032 Upper Wellington St, Hamilton ON L9A 3S3 1.79km














