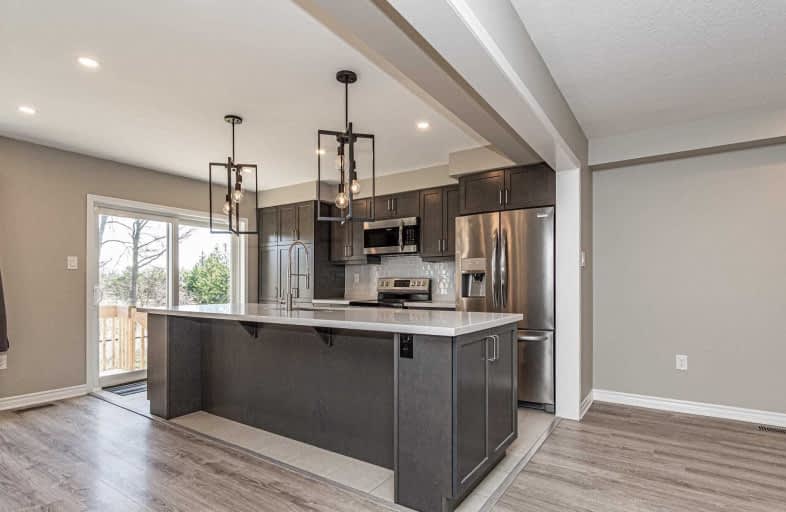Car-Dependent
- Most errands require a car.
No Nearby Transit
- Almost all errands require a car.
Somewhat Bikeable
- Most errands require a car.

Brant Hills Public School
Elementary: PublicSt. Thomas Catholic Elementary School
Elementary: CatholicMary Hopkins Public School
Elementary: PublicAllan A Greenleaf Elementary
Elementary: PublicGuardian Angels Catholic Elementary School
Elementary: CatholicGuy B Brown Elementary Public School
Elementary: PublicThomas Merton Catholic Secondary School
Secondary: CatholicLester B. Pearson High School
Secondary: PublicAldershot High School
Secondary: PublicM M Robinson High School
Secondary: PublicNotre Dame Roman Catholic Secondary School
Secondary: CatholicWaterdown District High School
Secondary: Public-
The Royal Coachman
1 Main Street N, Waterdown, ON L0R 2H0 2.01km -
Symposium Cafe Restaurant & Lounge
64 Hamilton Street N, Waterdown, ON L0R 2H6 2.28km -
The Watermark Taphouse & Grille
115 Hamilton Street N, Waterdown, ON L8B 1A8 2.31km
-
Copper Kettle Cafe
312 Dundas Street E, Unit 4, Waterdown, ON L0R 2H0 1.98km -
Jitterbug Cafe and Catering
35 Main Street N, Ste 3, Waterdown, ON L0R 2H0 2km -
Symposium Cafe Restaurant & Lounge
64 Hamilton Street N, Waterdown, ON L0R 2H6 2.28km
-
Crunch Fitness
50 Horseshoe Crescent, Hamilton, ON L8B 0Y2 4.7km -
epc
3466 Mainway, Burlington, ON L7M 1A8 7.05km -
Movati Athletic - Burlington
2036 Appleby Line, Unit K, Burlington, ON L7L 6M6 8.6km
-
Shoppers Drug Mart
511 Plains Road E, Burlington, ON L7T 2E2 4.83km -
Morelli's Pharmacy
2900 Walkers Line, Burlington, ON L7M 4M8 6.56km -
Shoppers Drug Mart
3505 Upper Middle Road, Burlington, ON L7M 4C6 6.72km
-
Pizza Hut
427 Dundas Street E, Unit 3, Waterdown, ON L0R 2H1 0.89km -
Marciano's Pasta Cafe
5 Mills Street South, Waterdown, ON L0R 2H0 1.84km -
Mill Street & 5 American House
324 Dundas Street E, Waterdown, ON L0R 2H0 1.89km
-
Mapleview Shopping Centre
900 Maple Avenue, Burlington, ON L7S 2J8 5.5km -
Burlington Centre
777 Guelph Line, Suite 210, Burlington, ON L7R 3N2 6.49km -
Village Square
2045 Pine Street, Burlington, ON L7R 1E9 7.34km
-
Goodness Me! Natural Food Market
74 Hamilton Street N, Waterdown, ON L0R 2H6 2.23km -
Fortinos Supermarket
115 Hamilton Street N, Waterdown, ON L0R 2H6 2.4km -
Sobeys
255 Dundas Street, Waterdown, ON L0R 2H6 2.47km
-
LCBO
3041 Walkers Line, Burlington, ON L5L 5Z6 6.65km -
The Beer Store
396 Elizabeth St, Burlington, ON L7R 2L6 7.35km -
Liquor Control Board of Ontario
5111 New Street, Burlington, ON L7L 1V2 10.66km
-
905 HVAC
Burlington, ON L7P 3E4 3.02km -
Mercedes-Benz Burlington
441 N Service Road, Burlington, ON L7P 0A3 3.77km -
Esso Gas Bar & Car Wash
1230 Plains Road E, Burlington, ON L7S 1W6 5.08km
-
SilverCity Burlington Cinemas
1250 Brant Street, Burlington, ON L7P 1G6 4.12km -
Cinestarz
460 Brant Street, Unit 3, Burlington, ON L7R 4B6 6.99km -
Encore Upper Canada Place Cinemas
460 Brant St, Unit 3, Burlington, ON L7R 4B6 6.99km
-
Burlington Public Library
2331 New Street, Burlington, ON L7R 1J4 7.55km -
Hamilton Public Library
955 King Street W, Hamilton, ON L8S 1K9 9.78km -
Health Sciences Library, McMaster University
1280 Main Street, Hamilton, ON L8S 4K1 9.83km
-
Joseph Brant Hospital
1245 Lakeshore Road, Burlington, ON L7S 0A2 7.22km -
Jack Nathan Health
Walmart Superstore, 90 Dundas Street E, Hamilton, ON L9H 7K6 4.18km -
Walk-In Clinic
2025 Guelph Line, Burlington, ON L7P 4M8 5.03km
-
Joe Sam's Park
752 Centre Rd, Waterdown ON 2.96km -
Kerns Park
Burlington ON 3.24km -
Longyear Park
Waterdown ON L8B 0H1 3.5km
-
TD Bank Financial Group
596 Plains Rd E (King Rd.), Burlington ON L7T 2E7 4.94km -
RBC Royal Bank
3030 Mainway, Burlington ON L7M 1A3 5.78km -
RBC Royal Bank
2971 Walker's Line, Burlington ON L7M 4K5 6.67km


