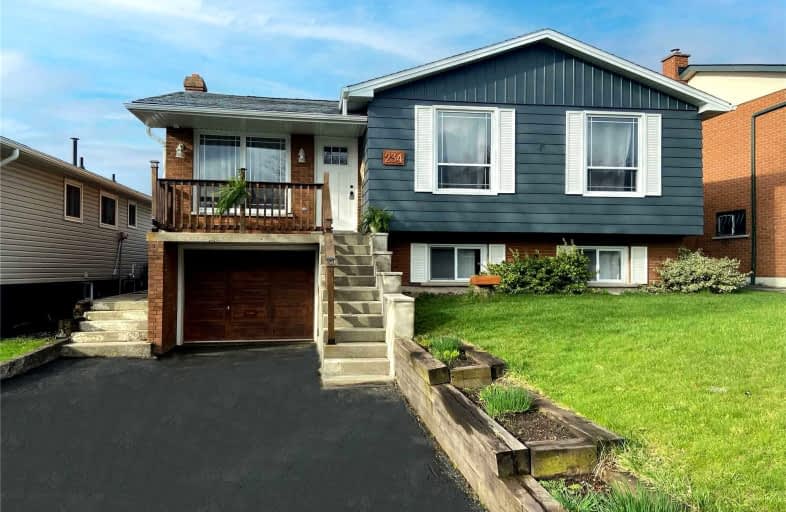
Richard Beasley Junior Public School
Elementary: Public
1.07 km
Lincoln Alexander Public School
Elementary: Public
0.79 km
St. Kateri Tekakwitha Catholic Elementary School
Elementary: Catholic
0.50 km
Cecil B Stirling School
Elementary: Public
0.29 km
Templemead Elementary School
Elementary: Public
1.02 km
Lawfield Elementary School
Elementary: Public
1.24 km
Vincent Massey/James Street
Secondary: Public
2.13 km
ÉSAC Mère-Teresa
Secondary: Catholic
1.46 km
Nora Henderson Secondary School
Secondary: Public
1.07 km
Sherwood Secondary School
Secondary: Public
2.89 km
St. Jean de Brebeuf Catholic Secondary School
Secondary: Catholic
1.80 km
Bishop Ryan Catholic Secondary School
Secondary: Catholic
3.44 km














