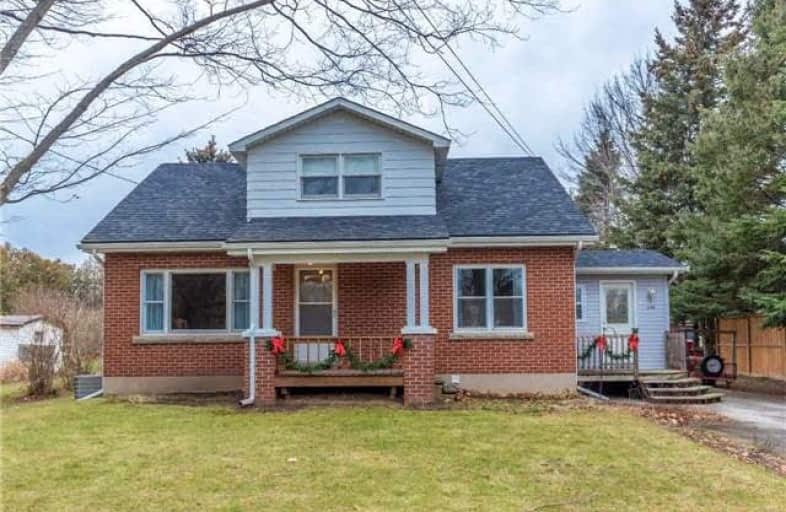Sold on Dec 21, 2017
Note: Property is not currently for sale or for rent.

-
Type: Detached
-
Style: 1 1/2 Storey
-
Size: 1500 sqft
-
Lot Size: 70.01 x 215 Feet
-
Age: No Data
-
Taxes: $4,393 per year
-
Days on Site: 14 Days
-
Added: Sep 07, 2019 (2 weeks on market)
-
Updated:
-
Last Checked: 1 month ago
-
MLS®#: X4002515
-
Listed By: Century 21 miller real estate ltd., brokerage
~welcome To Carlisle~ This Gem Of A Home Sitting On .35 Acre Lot With Mature Trees Just Mins From Carlisle Golf Course And The City. Walking Distance To The Community Centre, Parks And Shops. Quick Access To Major Roads And Hwys. This Home Features 1.5 Storey, 2,763.3 Sq Ft (Approx) Plus Lower Level, Parking For 3 Cars, Unspoiled Expansive Backyard, Newly Renovated (Flrs, Paint, Appliances, Kitchen, Beds, Baths). Sought After Main Floor Bedroom And Bath.
Extras
Ss Fridge, Stove, Washer/Dryer, Elfs Except Chandelier In Dining Room
Property Details
Facts for 235 Carlisle Road, Hamilton
Status
Days on Market: 14
Last Status: Sold
Sold Date: Dec 21, 2017
Closed Date: Mar 16, 2018
Expiry Date: Mar 07, 2018
Sold Price: $590,000
Unavailable Date: Dec 21, 2017
Input Date: Dec 07, 2017
Property
Status: Sale
Property Type: Detached
Style: 1 1/2 Storey
Size (sq ft): 1500
Area: Hamilton
Community: Carlisle
Availability Date: Tbd
Inside
Bedrooms: 4
Bathrooms: 2
Kitchens: 1
Rooms: 4
Den/Family Room: No
Air Conditioning: Central Air
Fireplace: No
Washrooms: 2
Building
Basement: Part Fin
Heat Type: Forced Air
Heat Source: Gas
Exterior: Brick
Water Supply: Well
Special Designation: Unknown
Parking
Driveway: Private
Garage Type: None
Covered Parking Spaces: 3
Total Parking Spaces: 3
Fees
Tax Year: 2017
Tax Legal Description: Pt Lt 8, Con 9 East Flamborough, As In Ab107116
Taxes: $4,393
Land
Cross Street: Carlisle Rd & Centre
Municipality District: Hamilton
Fronting On: North
Pool: None
Sewer: Septic
Lot Depth: 215 Feet
Lot Frontage: 70.01 Feet
Additional Media
- Virtual Tour: www.235CarlisleRoad.com
Rooms
Room details for 235 Carlisle Road, Hamilton
| Type | Dimensions | Description |
|---|---|---|
| Kitchen Main | 3.23 x 3.45 | Large Window, Stainless Steel Appl, Ceramic Floor |
| Dining Main | 3.08 x 3.69 | Hardwood Floor, Separate Rm, Large Window |
| Living Main | 4.33 x 6.25 | Picture Window, Hardwood Floor, Moulded Ceiling |
| Sunroom Main | 3.05 x 4.27 | Laminate, Sliding Doors, W/O To Deck |
| 2nd Br Main | 3.08 x 3.32 | Window, Closet, Hardwood Floor |
| Bathroom Main | 1.92 x 2.29 | 3 Pc Bath, Ceramic Floor, Window |
| Master 2nd | 3.08 x 4.79 | Large Window, Laminate, Large Closet |
| 3rd Br 2nd | 3.26 x 3.87 | Laminate, Closet, Window |
| 4th Br 2nd | 2.87 x 3.29 | Window, Laminate, Closet |
| Bathroom 2nd | 2.20 x 3.57 | Ceramic Floor, 3 Pc Bath, Window |
| XXXXXXXX | XXX XX, XXXX |
XXXX XXX XXXX |
$XXX,XXX |
| XXX XX, XXXX |
XXXXXX XXX XXXX |
$XXX,XXX |
| XXXXXXXX XXXX | XXX XX, XXXX | $590,000 XXX XXXX |
| XXXXXXXX XXXXXX | XXX XX, XXXX | $618,000 XXX XXXX |

Millgrove Public School
Elementary: PublicFlamborough Centre School
Elementary: PublicOur Lady of Mount Carmel Catholic Elementary School
Elementary: CatholicKilbride Public School
Elementary: PublicBalaclava Public School
Elementary: PublicGuardian Angels Catholic Elementary School
Elementary: CatholicÉcole secondaire Georges-P-Vanier
Secondary: PublicNotre Dame Roman Catholic Secondary School
Secondary: CatholicDundas Valley Secondary School
Secondary: PublicSt. Mary Catholic Secondary School
Secondary: CatholicWaterdown District High School
Secondary: PublicWestdale Secondary School
Secondary: Public

