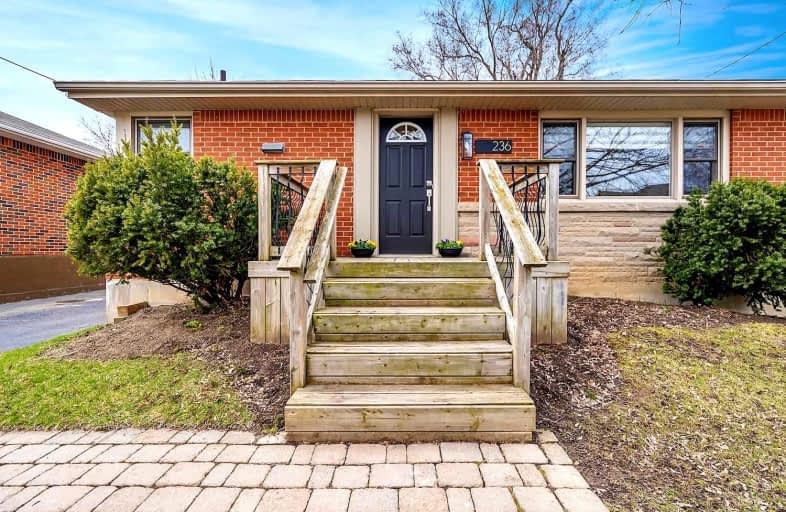
Richard Beasley Junior Public School
Elementary: Public
0.75 km
Blessed Sacrament Catholic Elementary School
Elementary: Catholic
0.77 km
Lisgar Junior Public School
Elementary: Public
1.20 km
St. Margaret Mary Catholic Elementary School
Elementary: Catholic
0.68 km
Huntington Park Junior Public School
Elementary: Public
0.78 km
Highview Public School
Elementary: Public
1.08 km
Vincent Massey/James Street
Secondary: Public
0.61 km
ÉSAC Mère-Teresa
Secondary: Catholic
1.14 km
Nora Henderson Secondary School
Secondary: Public
0.77 km
Delta Secondary School
Secondary: Public
2.81 km
Sherwood Secondary School
Secondary: Public
1.28 km
St. Jean de Brebeuf Catholic Secondary School
Secondary: Catholic
3.15 km














