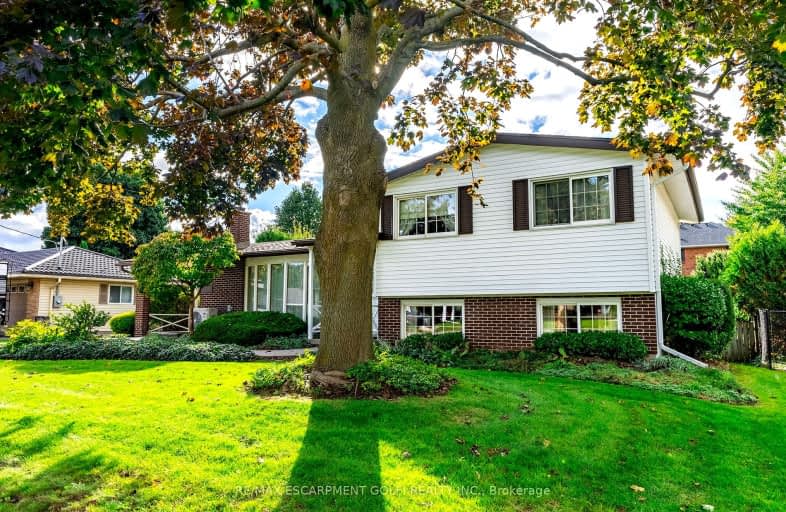Somewhat Walkable
- Some errands can be accomplished on foot.
56
/100
Some Transit
- Most errands require a car.
28
/100
Bikeable
- Some errands can be accomplished on bike.
53
/100

Rousseau Public School
Elementary: Public
3.31 km
Ancaster Senior Public School
Elementary: Public
0.26 km
C H Bray School
Elementary: Public
0.80 km
St. Ann (Ancaster) Catholic Elementary School
Elementary: Catholic
1.10 km
St. Joachim Catholic Elementary School
Elementary: Catholic
0.53 km
Fessenden School
Elementary: Public
0.27 km
Dundas Valley Secondary School
Secondary: Public
5.53 km
St. Mary Catholic Secondary School
Secondary: Catholic
7.31 km
Sir Allan MacNab Secondary School
Secondary: Public
6.33 km
Bishop Tonnos Catholic Secondary School
Secondary: Catholic
0.92 km
Ancaster High School
Secondary: Public
1.04 km
St. Thomas More Catholic Secondary School
Secondary: Catholic
6.11 km
-
James Smith Park
Garner Rd. W., Ancaster ON L9G 5E4 1.06km -
McGregor Playground
1.34km -
Maple Lane Park
Ancaster ON 1.78km
-
TD Canada Trust ATM
98 Wilson St W, Ancaster ON L9G 1N3 0.61km -
CIBC
1180 Wilson St W, Ancaster ON L9G 3K9 2.55km -
Scotiabank
771 Golf Links Rd, Ancaster ON L9K 1L5 3.31km







