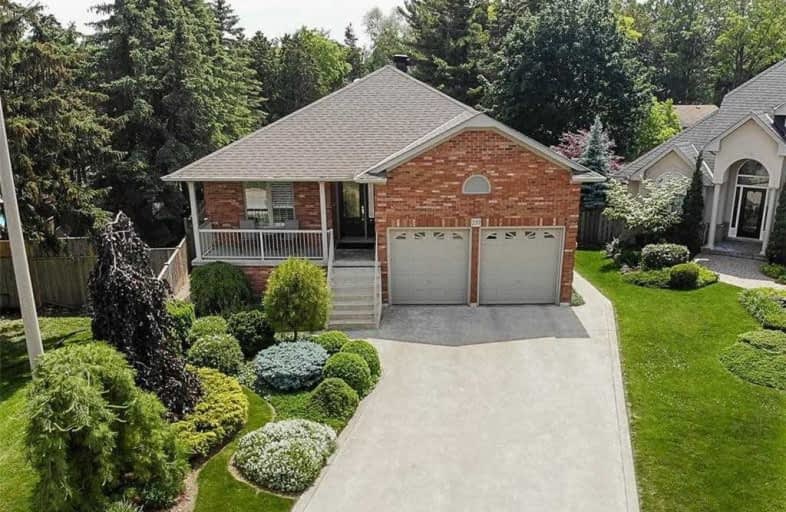
Westview Middle School
Elementary: Public
1.34 km
Westwood Junior Public School
Elementary: Public
1.60 km
James MacDonald Public School
Elementary: Public
0.49 km
Corpus Christi Catholic Elementary School
Elementary: Catholic
1.60 km
Annunciation of Our Lord Catholic Elementary School
Elementary: Catholic
1.13 km
R A Riddell Public School
Elementary: Public
1.46 km
St. Charles Catholic Adult Secondary School
Secondary: Catholic
3.28 km
Sir Allan MacNab Secondary School
Secondary: Public
2.95 km
Westdale Secondary School
Secondary: Public
5.13 km
Westmount Secondary School
Secondary: Public
1.51 km
St. Jean de Brebeuf Catholic Secondary School
Secondary: Catholic
2.92 km
St. Thomas More Catholic Secondary School
Secondary: Catholic
1.93 km














