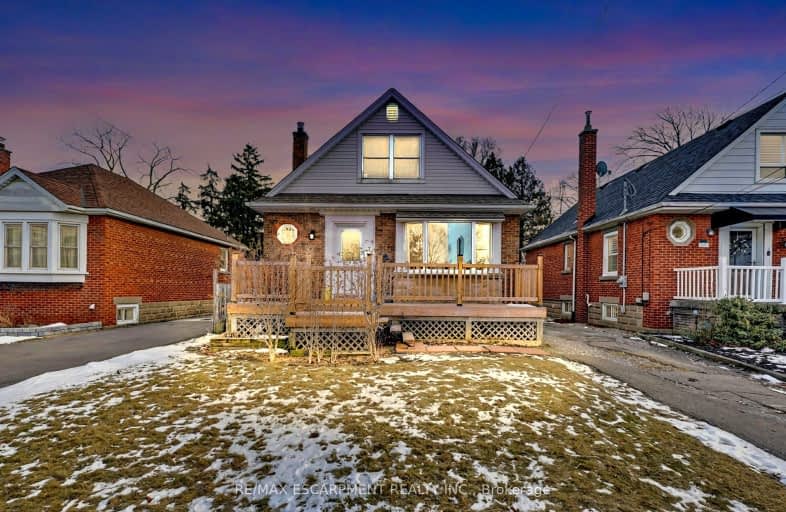Very Walkable
- Most errands can be accomplished on foot.
Good Transit
- Some errands can be accomplished by public transportation.
Bikeable
- Some errands can be accomplished on bike.

Sacred Heart of Jesus Catholic Elementary School
Elementary: CatholicQueensdale School
Elementary: PublicOur Lady of Lourdes Catholic Elementary School
Elementary: CatholicFranklin Road Elementary Public School
Elementary: PublicGeorge L Armstrong Public School
Elementary: PublicQueen Victoria Elementary Public School
Elementary: PublicKing William Alter Ed Secondary School
Secondary: PublicTurning Point School
Secondary: PublicVincent Massey/James Street
Secondary: PublicSt. Charles Catholic Adult Secondary School
Secondary: CatholicNora Henderson Secondary School
Secondary: PublicCathedral High School
Secondary: Catholic-
Mountain Brow Park
1.03km -
Sam Lawrence Park
E 11TH St, Hamilton ON 1.05km -
Peace Memorial playground
Crockett St (east 36th st), Hamilton ON 1.22km
-
Scotiabank
751 Upper James St, Hamilton ON L9C 3A1 1.83km -
Continental Currency Exchange
999 Upper Wentworth St, Hamilton ON L9A 4X5 1.96km -
Scotiabank
250 Centennial Rd, Hamilton ON L8N 4G9 2.49km




















