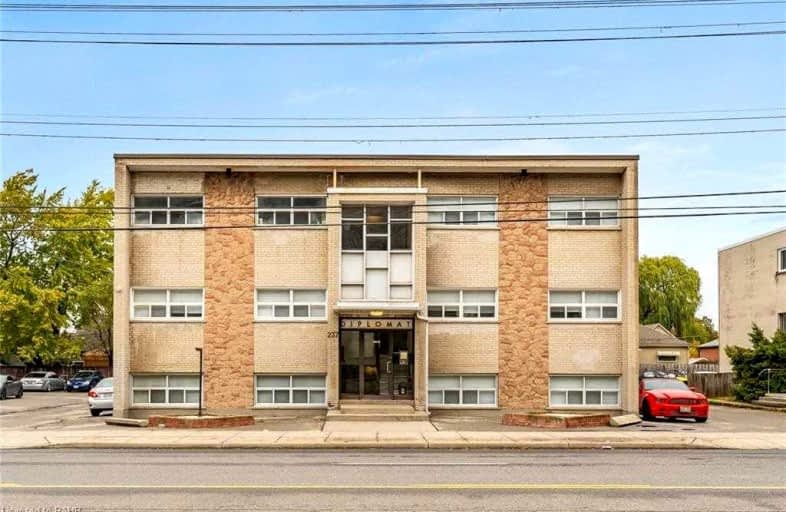
Our Lady of Lourdes Catholic Elementary School
Elementary: Catholic
1.07 km
Ridgemount Junior Public School
Elementary: Public
0.76 km
Pauline Johnson Public School
Elementary: Public
0.68 km
Norwood Park Elementary School
Elementary: Public
0.74 km
St. Michael Catholic Elementary School
Elementary: Catholic
0.43 km
Sts. Peter and Paul Catholic Elementary School
Elementary: Catholic
1.33 km
Turning Point School
Secondary: Public
3.09 km
Vincent Massey/James Street
Secondary: Public
2.24 km
St. Charles Catholic Adult Secondary School
Secondary: Catholic
1.38 km
Cathedral High School
Secondary: Catholic
3.06 km
Westmount Secondary School
Secondary: Public
2.07 km
St. Jean de Brebeuf Catholic Secondary School
Secondary: Catholic
2.76 km



