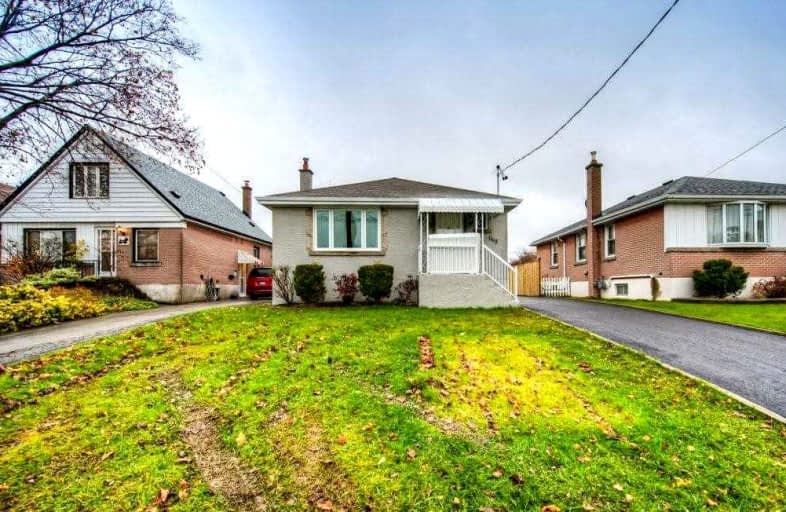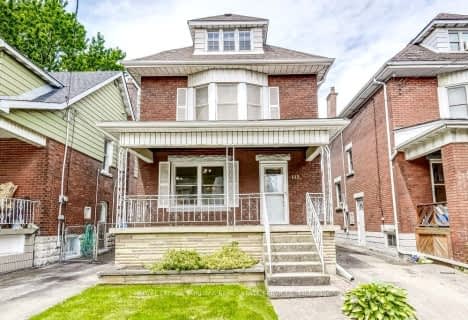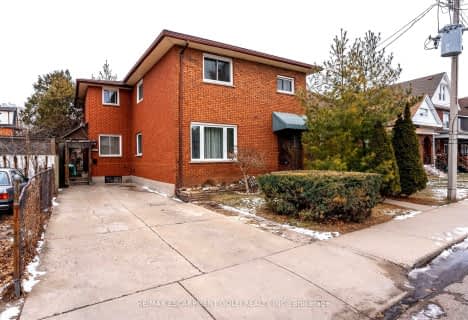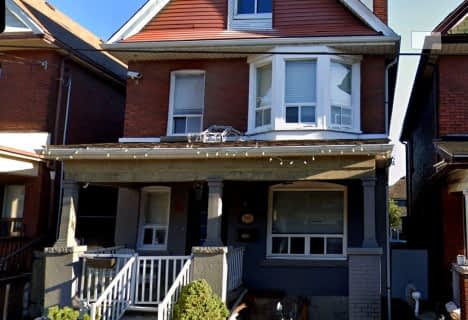Very Walkable
- Most errands can be accomplished on foot.
Good Transit
- Some errands can be accomplished by public transportation.
Somewhat Bikeable
- Most errands require a car.

Sacred Heart of Jesus Catholic Elementary School
Elementary: CatholicBlessed Sacrament Catholic Elementary School
Elementary: CatholicOur Lady of Lourdes Catholic Elementary School
Elementary: CatholicFranklin Road Elementary Public School
Elementary: PublicGeorge L Armstrong Public School
Elementary: PublicLawfield Elementary School
Elementary: PublicVincent Massey/James Street
Secondary: PublicÉSAC Mère-Teresa
Secondary: CatholicSt. Charles Catholic Adult Secondary School
Secondary: CatholicNora Henderson Secondary School
Secondary: PublicSherwood Secondary School
Secondary: PublicCathedral High School
Secondary: Catholic-
Thorner Park
Deerborn Dr (Southampton Drive), Hamilton ON 1.37km -
Mountain Brow Park
1.71km -
Fay Avenue Park
Hamilton ON L8T 2B8 2.12km
-
First Ontario Credit Union
688 Queensdale Ave E, Hamilton ON L8V 1M1 0.72km -
TD Canada Trust ATM
65 Mall Rd, Hamilton ON L8V 5B8 1.15km -
Royal Trust Corporation of Canada
555 Concession St, Hamilton ON L8V 1A8 1.52km
- 2 bath
- 5 bed
- 1500 sqft
113 Kensington Avenue North, Hamilton, Ontario • L8L 7N3 • Crown Point














