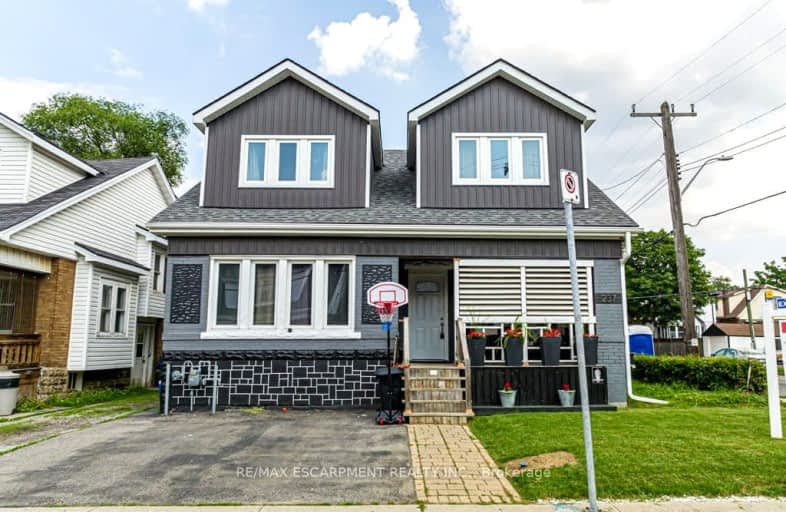Somewhat Walkable
- Some errands can be accomplished on foot.
56
/100
Good Transit
- Some errands can be accomplished by public transportation.
57
/100
Very Bikeable
- Most errands can be accomplished on bike.
81
/100

École élémentaire Pavillon de la jeunesse
Elementary: Public
1.08 km
St. John the Baptist Catholic Elementary School
Elementary: Catholic
0.34 km
A M Cunningham Junior Public School
Elementary: Public
0.63 km
Memorial (City) School
Elementary: Public
0.81 km
Highview Public School
Elementary: Public
0.98 km
Queen Mary Public School
Elementary: Public
1.32 km
Vincent Massey/James Street
Secondary: Public
2.06 km
ÉSAC Mère-Teresa
Secondary: Catholic
2.55 km
Nora Henderson Secondary School
Secondary: Public
2.76 km
Delta Secondary School
Secondary: Public
0.83 km
Sir Winston Churchill Secondary School
Secondary: Public
2.19 km
Sherwood Secondary School
Secondary: Public
0.94 km
-
Cunningham Park
100 Wexford Ave S (Wexford and Central), Ontario 0.56km -
Mountain Brow Park
1.2km -
J.C. Beemer Park
86 Victor Blvd (Wilson St), Hamilton ON L9A 2V4 3.43km
-
TD Bank Financial Group
1119 Fennell Ave E (Upper Ottawa St), Hamilton ON L8T 1S2 1.26km -
CIBC
1882 King St E, Hamilton ON L8K 1V7 1.25km -
United Ukrainian Credit Union
1252 Barton St E, Hamilton ON L8H 2V9 1.83km












