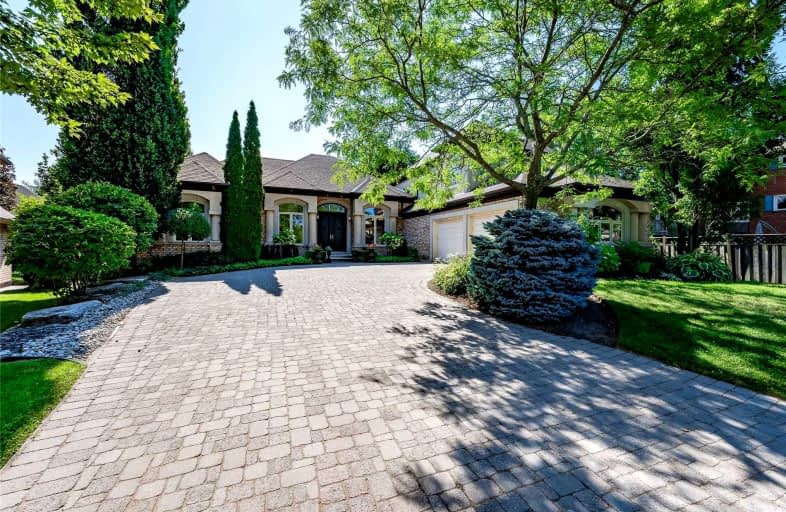Removed on Nov 15, 2021
Note: Property is not currently for sale or for rent.

-
Type: Detached
-
Style: Bungaloft
-
Lot Size: 54.23 x 147.24 Feet
-
Age: 16-30 years
-
Taxes: $13,900 per year
-
Days on Site: 54 Days
-
Added: Sep 22, 2021 (1 month on market)
-
Updated:
-
Last Checked: 3 months ago
-
MLS®#: X5379265
-
Listed By: Re/max escarpment realty inc., brokerage
Magnificent Custom Built Bungaloft Situated In Coveted Ancaster Oakhill Neighbourhood, Approx. 3785 Sq. Ft Above Grade (Plus Add'l 1840 Sq. Ft Finished Space In Basement), 5 + 1 Br (Main 3, Loft 2, Lower 1), In-Law Potential In Lower Level, Vaulted & High Ceilings, Beautiful Private Treed & Landscaped Lot, Directly Across From Somerset Park And Near Conservation Lands, Hiking Trails, & Ancaster Village. Rsa
Extras
Inclusions: Gas Cooktop, S.S Fridge, S.S B-I D/W, S.S B-I Stove, S.S B-I Microwave,Stacking Washer/Dryer(Main Flr),2 B-I Wine Fridge (Rec Rm), Washer & Dryer (Bsmnt, All Elfs, All Window Coverings, C-Vacuum & Attachments, Nest Thermostat
Property Details
Facts for 238 Wilderness Drive, Hamilton
Status
Days on Market: 54
Last Status: Terminated
Sold Date: Jul 02, 2025
Closed Date: Nov 30, -0001
Expiry Date: Dec 17, 2021
Unavailable Date: Nov 15, 2021
Input Date: Sep 22, 2021
Property
Status: Sale
Property Type: Detached
Style: Bungaloft
Age: 16-30
Area: Hamilton
Community: Ancaster
Availability Date: Flexible
Inside
Bedrooms: 5
Bedrooms Plus: 1
Bathrooms: 4
Kitchens: 1
Rooms: 10
Den/Family Room: Yes
Air Conditioning: Central Air
Fireplace: Yes
Washrooms: 4
Building
Basement: Full
Basement 2: Part Fin
Heat Type: Forced Air
Heat Source: Gas
Exterior: Brick
Exterior: Stucco/Plaster
Water Supply: Municipal
Special Designation: Unknown
Parking
Driveway: Pvt Double
Garage Spaces: 2
Garage Type: Attached
Covered Parking Spaces: 6
Total Parking Spaces: 8
Fees
Tax Year: 2021
Tax Legal Description: Pcl Plan-1, Sec 62M525 ; Lt 28, Pl *See Full Att'd
Taxes: $13,900
Land
Cross Street: Lloyminn Ave
Municipality District: Hamilton
Fronting On: East
Pool: None
Sewer: Sewers
Lot Depth: 147.24 Feet
Lot Frontage: 54.23 Feet
Acres: < .50
Additional Media
- Virtual Tour: https://unbranded.youriguide.com/238_wilderness_dr_hamilton_on/
Rooms
Room details for 238 Wilderness Drive, Hamilton
| Type | Dimensions | Description |
|---|---|---|
| Living Ground | 4.02 x 4.38 | |
| Dining Ground | 3.75 x 3.64 | |
| Kitchen Ground | 6.07 x 4.42 | |
| Dining Ground | 4.35 x 3.17 | |
| Family Ground | 6.07 x 6.08 | |
| Prim Bdrm Ground | 5.16 x 9.77 | |
| Br Ground | 4.98 x 3.51 | |
| Br Ground | 4.11 x 3.66 | |
| Br 2nd | 4.65 x 3.36 | |
| Br 2nd | 5.12 x 3.85 | |
| Rec Bsmt | 9.00 x 9.60 | |
| Br Bsmt | 6.65 x 6.08 |
| XXXXXXXX | XXX XX, XXXX |
XXXXXXX XXX XXXX |
|
| XXX XX, XXXX |
XXXXXX XXX XXXX |
$X,XXX,XXX | |
| XXXXXXXX | XXX XX, XXXX |
XXXXXXX XXX XXXX |
|
| XXX XX, XXXX |
XXXXXX XXX XXXX |
$X,XXX,XXX |
| XXXXXXXX XXXXXXX | XXX XX, XXXX | XXX XXXX |
| XXXXXXXX XXXXXX | XXX XX, XXXX | $1,999,900 XXX XXXX |
| XXXXXXXX XXXXXXX | XXX XX, XXXX | XXX XXXX |
| XXXXXXXX XXXXXX | XXX XX, XXXX | $2,399,900 XXX XXXX |

Rousseau Public School
Elementary: PublicAncaster Senior Public School
Elementary: PublicC H Bray School
Elementary: PublicSt. Ann (Ancaster) Catholic Elementary School
Elementary: CatholicSt. Joachim Catholic Elementary School
Elementary: CatholicFessenden School
Elementary: PublicDundas Valley Secondary School
Secondary: PublicSt. Mary Catholic Secondary School
Secondary: CatholicSir Allan MacNab Secondary School
Secondary: PublicBishop Tonnos Catholic Secondary School
Secondary: CatholicAncaster High School
Secondary: PublicSt. Thomas More Catholic Secondary School
Secondary: Catholic- 4 bath
- 6 bed
17 Miller Drive, Hamilton, Ontario • L9G 2H9 • Ancaster



