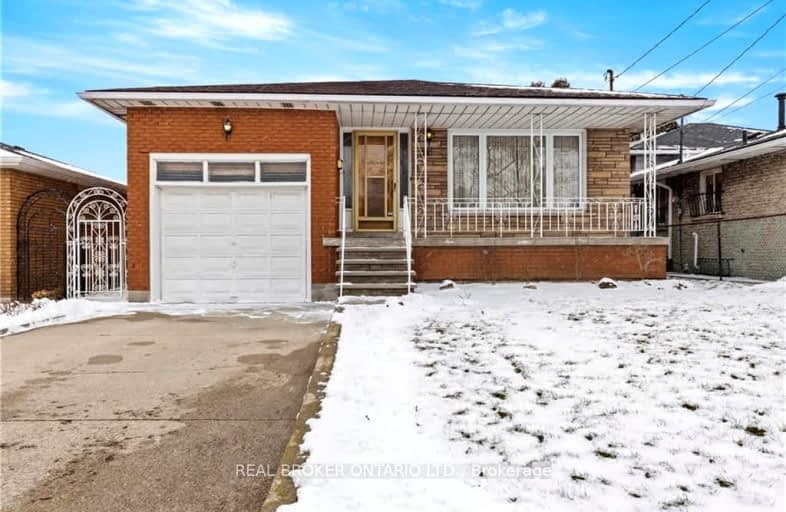Somewhat Walkable
- Some errands can be accomplished on foot.
67
/100
Some Transit
- Most errands require a car.
45
/100
Bikeable
- Some errands can be accomplished on bike.
53
/100

Holbrook Junior Public School
Elementary: Public
1.15 km
Regina Mundi Catholic Elementary School
Elementary: Catholic
0.77 km
Westview Middle School
Elementary: Public
0.98 km
Chedoke Middle School
Elementary: Public
1.10 km
Annunciation of Our Lord Catholic Elementary School
Elementary: Catholic
0.96 km
R A Riddell Public School
Elementary: Public
0.84 km
St. Charles Catholic Adult Secondary School
Secondary: Catholic
2.79 km
St. Mary Catholic Secondary School
Secondary: Catholic
3.30 km
Sir Allan MacNab Secondary School
Secondary: Public
1.43 km
Westdale Secondary School
Secondary: Public
3.46 km
Westmount Secondary School
Secondary: Public
0.83 km
St. Thomas More Catholic Secondary School
Secondary: Catholic
2.03 km
-
William McCulloch Park
77 Purnell Dr, Hamilton ON L9C 4Y4 0.34km -
Gourley Park
Hamilton ON 1.28km -
William Connell City-Wide Park
1086 W 5th St, Hamilton ON L9B 1J6 2.27km
-
TD Canada Trust Branch and ATM
830 Upper James St, Hamilton ON L9C 3A4 1.89km -
Scotiabank
751 Upper James St, Hamilton ON L9C 3A1 2.14km -
RBC Royal Bank
393 Rymal Rd W, Hamilton ON L9B 1V2 2.61km














