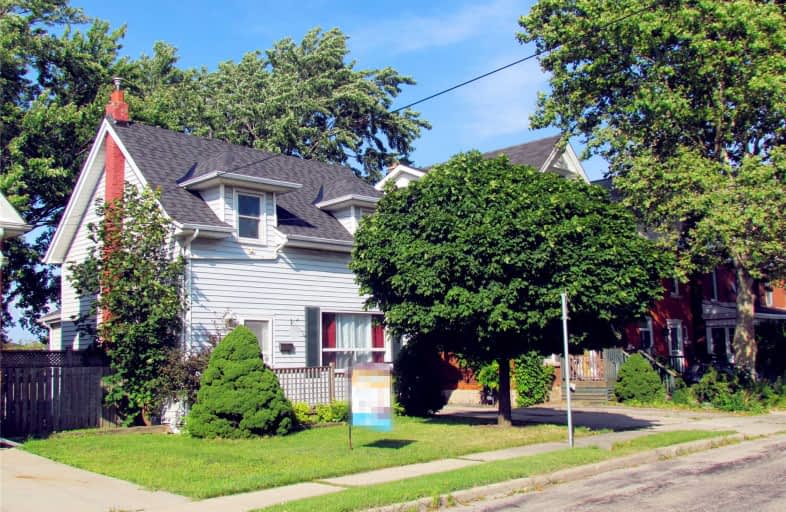Sold on Jun 14, 2019
Note: Property is not currently for sale or for rent.

-
Type: Detached
-
Style: 2-Storey
-
Lot Size: 50 x 150 Feet
-
Age: No Data
-
Taxes: $3,281 per year
-
Days on Site: 42 Days
-
Added: Sep 07, 2019 (1 month on market)
-
Updated:
-
Last Checked: 3 months ago
-
MLS®#: X4437563
-
Listed By: Nu stream realty (toronto) inc., brokerage
Great Investment Opportunities - 5+1 Room Detached Property With Separate Entrance And Lots Of Potentials. Double Sized Huge Lot And Massive Renovations Make This Home Standing Out From The Rest. Brand New Roof, Furnace And Ac In 2017, Laminate And Ceramic Floors And Upgraded Washrooms. Close To All Amenities, Grocery/ Go Transit/ /Bus Stop At Door Step/Easy Hwy Access. Minutes Walk To Mohawk College St. Joseph's Hospital.
Extras
All Elfs, Furnace (2017), Cac (2017), Hwt (Rental), Fridge, Stove, Washer, Existing Window Coverings
Property Details
Facts for 24 Brucedale Avenue West, Hamilton
Status
Days on Market: 42
Last Status: Sold
Sold Date: Jun 14, 2019
Closed Date: Jul 17, 2019
Expiry Date: Oct 31, 2019
Sold Price: $398,000
Unavailable Date: Jun 14, 2019
Input Date: May 03, 2019
Property
Status: Sale
Property Type: Detached
Style: 2-Storey
Area: Hamilton
Community: Southam
Availability Date: Immediate/Tba
Inside
Bedrooms: 5
Bedrooms Plus: 1
Bathrooms: 2
Kitchens: 1
Rooms: 10
Den/Family Room: No
Air Conditioning: Central Air
Fireplace: Yes
Laundry Level: Lower
Washrooms: 2
Building
Basement: Crawl Space
Basement 2: Finished
Heat Type: Forced Air
Heat Source: Gas
Exterior: Alum Siding
Water Supply: Municipal
Special Designation: Unknown
Parking
Driveway: Private
Garage Type: None
Covered Parking Spaces: 3
Total Parking Spaces: 3
Fees
Tax Year: 2019
Tax Legal Description: Lt 60, Blk D, Pl 279
Taxes: $3,281
Land
Cross Street: Upper James / Fennel
Municipality District: Hamilton
Fronting On: South
Parcel Number: 170740077
Pool: None
Sewer: Sewers
Lot Depth: 150 Feet
Lot Frontage: 50 Feet
Rooms
Room details for 24 Brucedale Avenue West, Hamilton
| Type | Dimensions | Description |
|---|---|---|
| Br Main | 2.87 x 3.28 | Laminate |
| Br Main | 2.90 x 4.34 | Laminate, Fireplace, Large Window |
| Kitchen Main | 2.05 x 4.04 | Ceramic Floor, Side Door, O/Looks Backyard |
| Dining Main | 4.04 x 4.04 | Ceramic Floor, W/O To Deck, Cathedral Ceiling |
| Br Main | 2.59 x 3.66 | Laminate |
| Br 2nd | 2.87 x 4.32 | Laminate |
| Br 2nd | 2.62 x 4.32 | Laminate, Closet |
| Br 2nd | 2.62 x 2.90 | Laminate, Closet |
| XXXXXXXX | XXX XX, XXXX |
XXXX XXX XXXX |
$XXX,XXX |
| XXX XX, XXXX |
XXXXXX XXX XXXX |
$XXX,XXX | |
| XXXXXXXX | XXX XX, XXXX |
XXXXXXX XXX XXXX |
|
| XXX XX, XXXX |
XXXXXX XXX XXXX |
$XXX,XXX | |
| XXXXXXXX | XXX XX, XXXX |
XXXXXXX XXX XXXX |
|
| XXX XX, XXXX |
XXXXXX XXX XXXX |
$XXX,XXX |
| XXXXXXXX XXXX | XXX XX, XXXX | $398,000 XXX XXXX |
| XXXXXXXX XXXXXX | XXX XX, XXXX | $419,000 XXX XXXX |
| XXXXXXXX XXXXXXX | XXX XX, XXXX | XXX XXXX |
| XXXXXXXX XXXXXX | XXX XX, XXXX | $449,000 XXX XXXX |
| XXXXXXXX XXXXXXX | XXX XX, XXXX | XXX XXXX |
| XXXXXXXX XXXXXX | XXX XX, XXXX | $449,000 XXX XXXX |

Buchanan Park School
Elementary: PublicCentral Junior Public School
Elementary: PublicQueensdale School
Elementary: PublicRyerson Middle School
Elementary: PublicNorwood Park Elementary School
Elementary: PublicSts. Peter and Paul Catholic Elementary School
Elementary: CatholicKing William Alter Ed Secondary School
Secondary: PublicTurning Point School
Secondary: PublicSt. Charles Catholic Adult Secondary School
Secondary: CatholicSir John A Macdonald Secondary School
Secondary: PublicCathedral High School
Secondary: CatholicWestmount Secondary School
Secondary: Public- 3 bath
- 5 bed
- 1500 sqft



