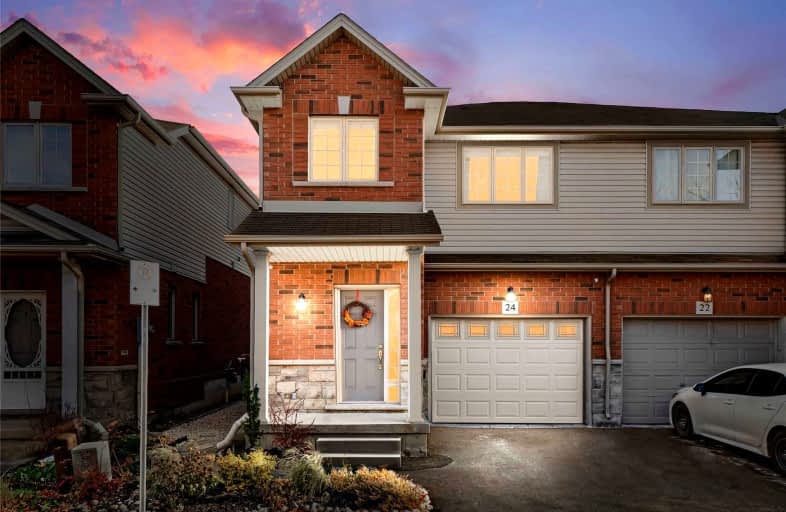
Central Junior Public School
Elementary: Public
1.69 km
Queensdale School
Elementary: Public
0.51 km
Norwood Park Elementary School
Elementary: Public
1.39 km
George L Armstrong Public School
Elementary: Public
0.90 km
Queen Victoria Elementary Public School
Elementary: Public
0.95 km
Sts. Peter and Paul Catholic Elementary School
Elementary: Catholic
0.70 km
King William Alter Ed Secondary School
Secondary: Public
1.81 km
Turning Point School
Secondary: Public
1.57 km
Vincent Massey/James Street
Secondary: Public
2.58 km
St. Charles Catholic Adult Secondary School
Secondary: Catholic
0.57 km
Sir John A Macdonald Secondary School
Secondary: Public
2.40 km
Cathedral High School
Secondary: Catholic
1.60 km














