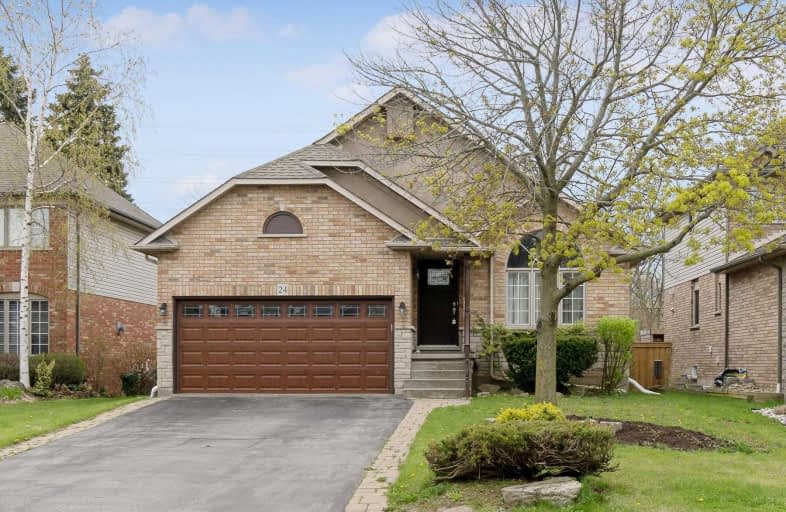Sold on Jun 20, 2019
Note: Property is not currently for sale or for rent.

-
Type: Detached
-
Style: Backsplit 4
-
Lot Size: 45.93 x 123.89 Feet
-
Age: No Data
-
Taxes: $4,512 per year
-
Days on Site: 41 Days
-
Added: Sep 07, 2019 (1 month on market)
-
Updated:
-
Last Checked: 2 months ago
-
MLS®#: X4445928
-
Listed By: Re/max aboutowne realty corp., brokerage
Great Opportunity! 3 Bdrm Detached Home Located On A Quiet Cul-De-Sac In Ancaster. 2677 Sqft Of Living Space; Oc Layout; Lr/Dr Combo W/Vaulted Ceilings & Hdwd Floors; Eat-In Kitchen; 2 Bedrooms Upstairs With Ensuite Privileges From Master Bdrm; Ground Level Family Room, 3rd Bdrm And Full Bathroom- An Ideal Setup For Your Older Child; Finished Rec Room In The Basement. Easy Access To Shops, Parks, Schools, Restaurants And Hwys.
Extras
See Schedule For List Of Inclusions
Property Details
Facts for 24 Derbyshire Street, Hamilton
Status
Days on Market: 41
Last Status: Sold
Sold Date: Jun 20, 2019
Closed Date: Aug 21, 2019
Expiry Date: Aug 31, 2019
Sold Price: $638,000
Unavailable Date: Jun 20, 2019
Input Date: May 10, 2019
Prior LSC: Sold
Property
Status: Sale
Property Type: Detached
Style: Backsplit 4
Area: Hamilton
Community: Ancaster
Availability Date: 30 Days/Tba
Inside
Bedrooms: 3
Bathrooms: 2
Kitchens: 1
Rooms: 7
Den/Family Room: Yes
Air Conditioning: Central Air
Fireplace: Yes
Laundry Level: Lower
Washrooms: 2
Building
Basement: Part Bsmt
Basement 2: Part Fin
Heat Type: Forced Air
Heat Source: Gas
Exterior: Brick
Water Supply: Municipal
Special Designation: Unknown
Parking
Driveway: Pvt Double
Garage Spaces: 2
Garage Type: Attached
Covered Parking Spaces: 4
Total Parking Spaces: 5
Fees
Tax Year: 2018
Tax Legal Description: Lot 30, Plan 62M800, Ancaster. City Of Hamilton
Taxes: $4,512
Land
Cross Street: Fiddlers Green Road
Municipality District: Hamilton
Fronting On: South
Pool: None
Sewer: Sewers
Lot Depth: 123.89 Feet
Lot Frontage: 45.93 Feet
Additional Media
- Virtual Tour: https://tours.virtualgta.com/1243186?idx=1
Rooms
Room details for 24 Derbyshire Street, Hamilton
| Type | Dimensions | Description |
|---|---|---|
| Living 2nd | 3.38 x 7.85 | Combined W/Dining |
| Dining 2nd | 3.38 x 7.85 | Combined W/Living |
| Kitchen 2nd | 3.25 x 4.22 | |
| Master 3rd | 3.96 x 5.79 | |
| 2nd Br 3rd | 3.43 x 4.17 | |
| Family Ground | 5.51 x 6.50 | |
| 3rd Br Ground | 3.28 x 4.04 | |
| Rec Bsmt | 4.70 x 7.82 |
| XXXXXXXX | XXX XX, XXXX |
XXXX XXX XXXX |
$XXX,XXX |
| XXX XX, XXXX |
XXXXXX XXX XXXX |
$XXX,XXX | |
| XXXXXXXX | XXX XX, XXXX |
XXXXXXX XXX XXXX |
|
| XXX XX, XXXX |
XXXXXX XXX XXXX |
$XXX,XXX |
| XXXXXXXX XXXX | XXX XX, XXXX | $638,000 XXX XXXX |
| XXXXXXXX XXXXXX | XXX XX, XXXX | $649,000 XXX XXXX |
| XXXXXXXX XXXXXXX | XXX XX, XXXX | XXX XXXX |
| XXXXXXXX XXXXXX | XXX XX, XXXX | $679,000 XXX XXXX |

Ancaster Senior Public School
Elementary: PublicC H Bray School
Elementary: PublicSt. Ann (Ancaster) Catholic Elementary School
Elementary: CatholicSt. Joachim Catholic Elementary School
Elementary: CatholicFessenden School
Elementary: PublicImmaculate Conception Catholic Elementary School
Elementary: CatholicDundas Valley Secondary School
Secondary: PublicSt. Mary Catholic Secondary School
Secondary: CatholicSir Allan MacNab Secondary School
Secondary: PublicBishop Tonnos Catholic Secondary School
Secondary: CatholicAncaster High School
Secondary: PublicSt. Thomas More Catholic Secondary School
Secondary: Catholic

