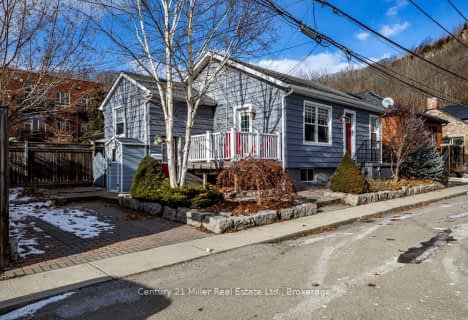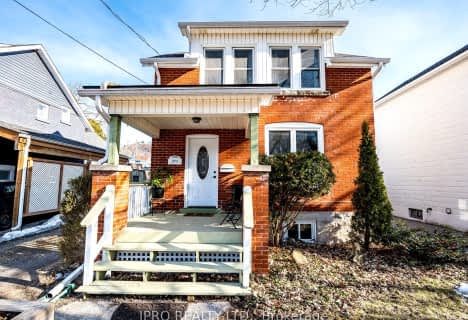Very Walkable
- Most errands can be accomplished on foot.
Good Transit
- Some errands can be accomplished by public transportation.
Somewhat Bikeable
- Most errands require a car.

Glenwood Special Day School
Elementary: PublicYorkview School
Elementary: PublicCanadian Martyrs Catholic Elementary School
Elementary: CatholicSt. Augustine Catholic Elementary School
Elementary: CatholicDundana Public School
Elementary: PublicDundas Central Public School
Elementary: PublicÉcole secondaire Georges-P-Vanier
Secondary: PublicDundas Valley Secondary School
Secondary: PublicSt. Mary Catholic Secondary School
Secondary: CatholicSir Allan MacNab Secondary School
Secondary: PublicWestdale Secondary School
Secondary: PublicSt. Thomas More Catholic Secondary School
Secondary: Catholic-
Dundas Driving Park
71 Cross St, Dundas ON 1.32km -
Cliffview Park
3.41km -
Ancaster Leash Free Park
Ancaster ON 3.99km
-
Scotiabank
101 Osler Dr, Dundas ON L9H 4H4 0.59km -
TD Bank Financial Group
938 King St W, Hamilton ON L8S 1K8 3.07km -
TD Bank Financial Group
977 Golflinks Rd, Ancaster ON L9K 1K1 3.78km
- 6 bath
- 5 bed
- 1500 sqft
Ave S-59 Paisley Avenue South, Hamilton, Ontario • L8S 1V2 • Westdale














