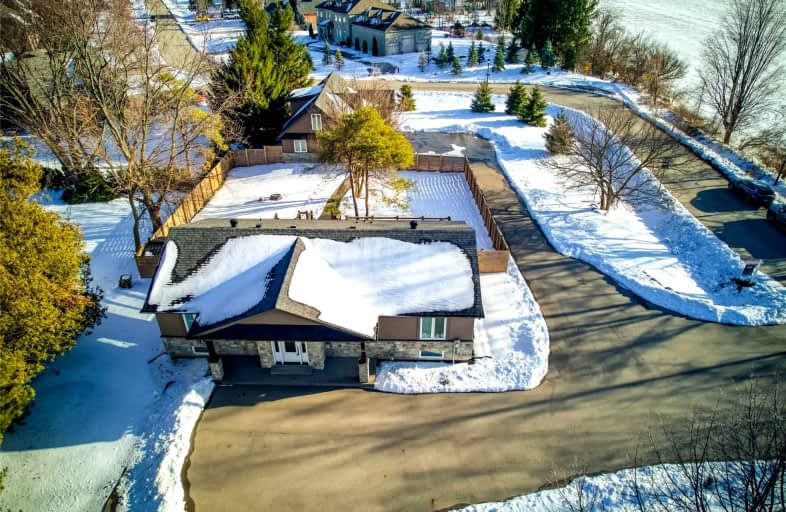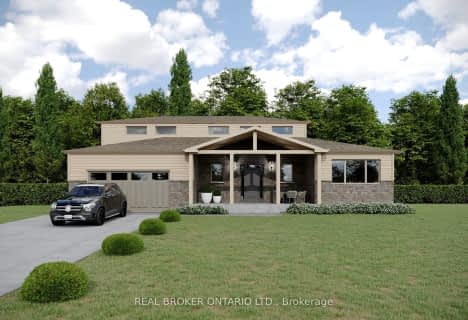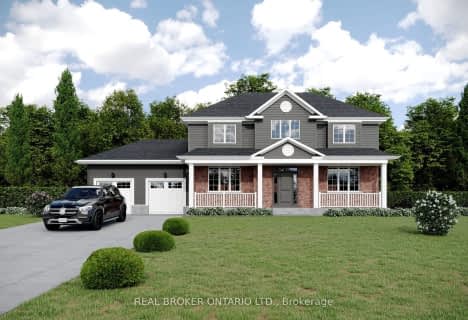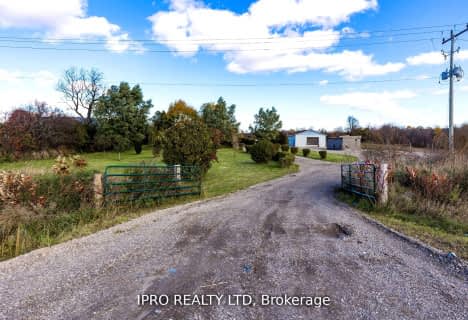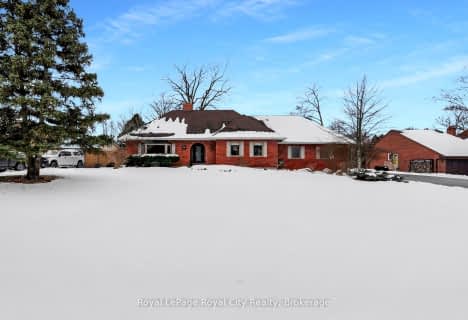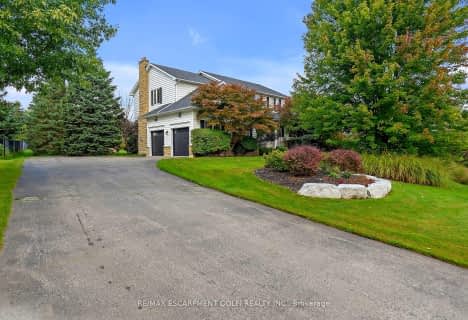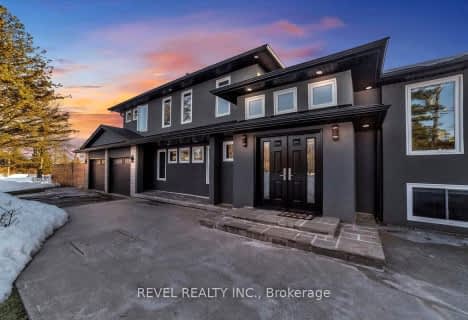Car-Dependent
- Almost all errands require a car.
No Nearby Transit
- Almost all errands require a car.
Somewhat Bikeable
- Most errands require a car.

Beverly Central Public School
Elementary: PublicMillgrove Public School
Elementary: PublicFlamborough Centre School
Elementary: PublicOur Lady of Mount Carmel Catholic Elementary School
Elementary: CatholicKilbride Public School
Elementary: PublicBalaclava Public School
Elementary: PublicBishop Macdonell Catholic Secondary School
Secondary: CatholicDundas Valley Secondary School
Secondary: PublicSt. Mary Catholic Secondary School
Secondary: CatholicAncaster High School
Secondary: PublicWaterdown District High School
Secondary: PublicWestdale Secondary School
Secondary: Public-
Risposta Bistro
24 Crawford Crescent, Campbellville, ON L0P 1B0 10.89km -
Mohawk Inn & Conference Centre
9230 Guelph Line, Campbellville, ON L0P 10.95km -
The Watermark Taphouse & Grille
115 Hamilton Street N, Waterdown, ON L8B 1A8 12.61km
-
Breezy Corners Family Restaurant
1480 Highway 6 N, Freelton, ON L8N 2Z7 3.12km -
Tim Hortons
26 Carlisle Road, Hamilton, ON L0R 1K0 3.3km -
Tim Hortons
1 Nicholas Beaver Road, Morriston, ON N0B 2C0 10.46km
-
Crunch Fitness
50 Horseshoe Crescent, Hamilton, ON L8B 0Y2 12.84km -
Crunch Fitness
1685 Main Street W, Hamilton, ON L8S 1G5 17.49km -
Movati Athletic - Burlington
2036 Appleby Line, Unit K, Burlington, ON L7L 6M6 19.29km
-
Rexall Pharmacy
6541 Derry Road, Milton, ON L9T 7W1 16.36km -
Shoppers Drug Mart
6941 Derry Road W, Milton, ON L9T 7H5 17.09km -
Morelli's Pharmacy
2900 Walkers Line, Burlington, ON L7M 4M8 17.06km
-
1909674 Ontario Inc
1480 Highway N, Suite 6, Freelton, ON L0R 1K0 0.78km -
Breezy Corners Family Restaurant
1480 Highway 6 N, Freelton, ON L8N 2Z7 3.12km -
Tim Hortons
26 Carlisle Road, Hamilton, ON L0R 1K0 3.3km
-
Smart Centres
4515 Dundas Street, Burlington, ON L7M 5B4 17.98km -
Appleby Crossing
2435 Appleby Line, Burlington, ON L7R 3X4 18.57km -
Milton Mall
55 Ontario Street S, Milton, ON L9T 2M3 18.52km
-
Fortinos Supermarket
115 Hamilton Street N, Waterdown, ON L0R 2H6 12.6km -
Eric's No Frills
36 Clappison Avenue, Hamilton, ON L8B 0Y2 12.98km -
Goodness Me! Natural Food Market
74 Hamilton Street N, Waterdown, ON L0R 2H6 13.03km
-
LCBO
3041 Walkers Line, Burlington, ON L5L 5Z6 16.79km -
Liquor Control Board of Ontario
233 Dundurn Street S, Hamilton, ON L8P 4K8 19.54km -
LCBO
830 Main St E, Milton, ON L9T 0J4 19.72km
-
Shell
1294 ON 6 N, Hamilton, ON L8N 2Z7 4.39km -
Ultramar Gas Station Aberfoyle
311 Brock Rd, Aberfoyle, ON N1H 6H8 10.18km -
Barbecues Galore
3100 Harvester Road, Suite 1, Burlington, ON L7N 3W8 19.63km
-
SilverCity Burlington Cinemas
1250 Brant Street, Burlington, ON L7P 1G6 17.46km -
The Westdale
1014 King Street West, Hamilton, ON L8S 1L4 18.14km -
Milton Players Theatre Group
295 Alliance Road, Milton, ON L9T 4W8 18.25km
-
Health Sciences Library, McMaster University
1280 Main Street, Hamilton, ON L8S 4K1 17.32km -
H.G. Thode Library
1280 Main Street W, Hamilton, ON L8S 17.51km -
Mills Memorial Library
1280 Main Street W, Hamilton, ON L8S 4L8 17.56km
-
Milton District Hospital
725 Bronte Street S, Milton, ON L9T 9K1 17.19km -
McMaster Children's Hospital
1200 Main Street W, Hamilton, ON L8N 3Z5 17.96km -
Joseph Brant Hospital
1245 Lakeshore Road, Burlington, ON L7S 0A2 20.65km
-
Joe Sam's Park
752 Centre Rd, Waterdown ON 10.84km -
Waterdown Memorial Playground
Hamilton ON 12.46km -
Christie Conservation Area
1002 5 Hwy W (Dundas), Hamilton ON L9H 5E2 12.09km
-
CIBC
1489 6 Hwy N, Hamilton ON 3.07km -
BMO Bank of Montreal
81 King St W (at Sydenham St), Dundas ON L9H 1T5 15.71km -
RBC Royal Bank
70 King St W (at Sydenham St), Dundas ON L9H 1T8 15.75km
- 3 bath
- 3 bed
- 1500 sqft
Destiny Logan Court, Hamilton, Ontario • L8N 2Z7 • Rural Flamborough
- — bath
- — bed
- — sqft
1718 Highway 6 Road East, Hamilton, Ontario • L8N 2Z7 • Rural Flamborough
- 3 bath
- 4 bed
- 2000 sqft
13 Ellen Street, Hamilton, Ontario • L8B 0Z5 • Rural Flamborough
