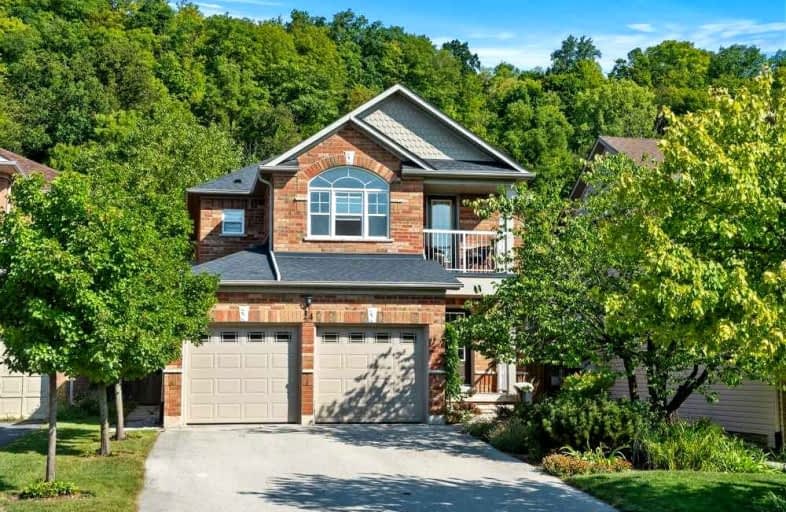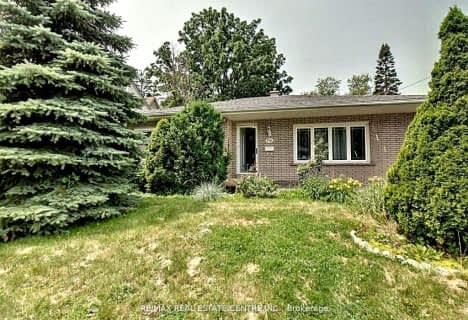
Video Tour

Yorkview School
Elementary: Public
1.31 km
St. Augustine Catholic Elementary School
Elementary: Catholic
0.50 km
St. Bernadette Catholic Elementary School
Elementary: Catholic
1.79 km
Dundana Public School
Elementary: Public
1.81 km
Dundas Central Public School
Elementary: Public
0.45 km
Sir William Osler Elementary School
Elementary: Public
2.19 km
École secondaire Georges-P-Vanier
Secondary: Public
5.46 km
Dundas Valley Secondary School
Secondary: Public
2.06 km
St. Mary Catholic Secondary School
Secondary: Catholic
3.46 km
Sir Allan MacNab Secondary School
Secondary: Public
5.54 km
Ancaster High School
Secondary: Public
7.26 km
Westdale Secondary School
Secondary: Public
5.10 km













