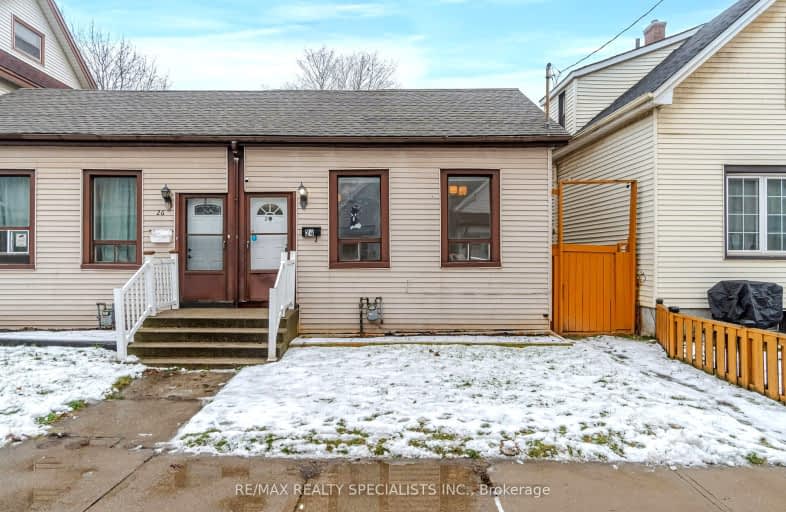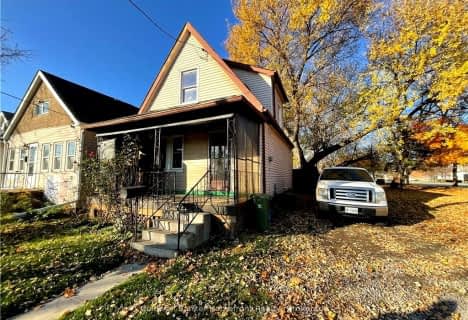Very Walkable
- Most errands can be accomplished on foot.
86
/100
Good Transit
- Some errands can be accomplished by public transportation.
58
/100
Very Bikeable
- Most errands can be accomplished on bike.
79
/100

St. Patrick Catholic Elementary School
Elementary: Catholic
1.07 km
St. Brigid Catholic Elementary School
Elementary: Catholic
0.55 km
St. Ann (Hamilton) Catholic Elementary School
Elementary: Catholic
0.62 km
Adelaide Hoodless Public School
Elementary: Public
1.23 km
Cathy Wever Elementary Public School
Elementary: Public
0.29 km
Prince of Wales Elementary Public School
Elementary: Public
0.96 km
King William Alter Ed Secondary School
Secondary: Public
1.38 km
Turning Point School
Secondary: Public
2.20 km
Vincent Massey/James Street
Secondary: Public
3.39 km
Delta Secondary School
Secondary: Public
2.89 km
Sir John A Macdonald Secondary School
Secondary: Public
2.47 km
Cathedral High School
Secondary: Catholic
1.04 km
-
Powell Park
134 Stirton St, Hamilton ON 0.24km -
Birge Park
Birge St (Cheever St), Hamilton ON 0.78km -
Myrtle Park
Myrtle Ave (Delaware St), Hamilton ON 0.94km
-
TD Bank Financial Group
540 Concession St, Hamilton ON L8V 1A9 1.79km -
HSBC
40 King St E, Hamilton ON L8N 1A3 2.01km -
National Bank
123 James St N, Hamilton ON L8R 2K8 2.05km














