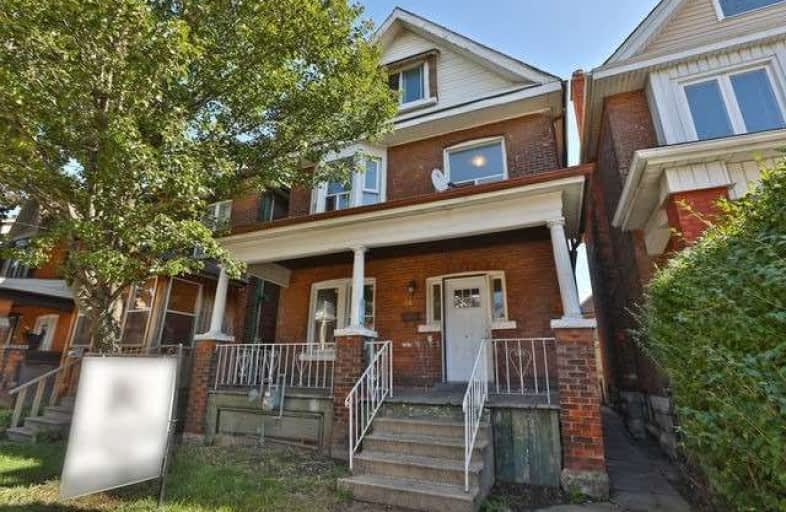Note: Property is not currently for sale or for rent.

-
Type: Detached
-
Style: 2 1/2 Storey
-
Lot Size: 25.49 x 76.5 Feet
-
Age: No Data
-
Taxes: $2,092 per year
-
Days on Site: 22 Days
-
Added: Nov 02, 2019 (3 weeks on market)
-
Updated:
-
Last Checked: 3 months ago
-
MLS®#: X4604826
-
Listed By: Ipro realty ltd., brokerage
Large 4+2 Solid Brick 2.5 Story On A Quiet Family Friendly Street. Perfect For Investors Or Home Renovator. Rent Out For $1850+Utilities And Cash Flow Or Perfect For Renovators/Flippers To Add Finishing Touches. The Second Floor Has Four Bedrooms. The Attic Is Finished Into A Huge Loft Ideal For A 2 Additional Bedrooms Or Master Bedroom With En Suite. Over $10K Spent For Updated Electrical Esa Certificate 2015. Mostly Owner Occupied Street. 300M To Lrt Line
Extras
Stainless Steel Fridge, Stainless Steel Stove, Dishwasher, Laundry Washer & Dryer, All In As Is Condition
Property Details
Facts for 24 Hazel Avenue, Hamilton
Status
Days on Market: 22
Last Status: Sold
Sold Date: Nov 01, 2019
Closed Date: Nov 28, 2019
Expiry Date: Jan 09, 2020
Sold Price: $365,000
Unavailable Date: Nov 01, 2019
Input Date: Oct 10, 2019
Property
Status: Sale
Property Type: Detached
Style: 2 1/2 Storey
Area: Hamilton
Community: Gibson
Availability Date: Immediate
Inside
Bedrooms: 4
Bedrooms Plus: 2
Bathrooms: 1
Kitchens: 1
Rooms: 9
Den/Family Room: Yes
Air Conditioning: None
Fireplace: No
Washrooms: 1
Building
Basement: Full
Basement 2: Unfinished
Heat Type: Forced Air
Heat Source: Gas
Exterior: Brick
Water Supply: Municipal
Special Designation: Other
Parking
Driveway: None
Garage Type: None
Fees
Tax Year: 2018
Tax Legal Description: Pt Lts 28 & 29, Pl 390 , As In Vm160213 ; Hamilton
Taxes: $2,092
Highlights
Feature: Public Trans
Land
Cross Street: King And Sanford
Municipality District: Hamilton
Fronting On: East
Pool: None
Sewer: Sewers
Lot Depth: 76.5 Feet
Lot Frontage: 25.49 Feet
Rooms
Room details for 24 Hazel Avenue, Hamilton
| Type | Dimensions | Description |
|---|---|---|
| Living Main | 3.05 x 4.05 | Hardwood Floor |
| Dining Main | 3.05 x 4.20 | Hardwood Floor |
| Kitchen Main | 2.74 x 3.35 | W/O To Deck |
| Master 2nd | 3.11 x 4.02 | |
| 2nd Br 2nd | 2.67 x 3.10 | |
| 3rd Br 2nd | 2.79 x 2.97 | |
| 4th Br 2nd | 2.51 x 2.79 | |
| Bathroom 2nd | - | |
| Br 3rd | - | |
| Den 3rd | - | |
| Laundry Bsmt | - |
| XXXXXXXX | XXX XX, XXXX |
XXXX XXX XXXX |
$XXX,XXX |
| XXX XX, XXXX |
XXXXXX XXX XXXX |
$XXX,XXX |
| XXXXXXXX XXXX | XXX XX, XXXX | $365,000 XXX XXXX |
| XXXXXXXX XXXXXX | XXX XX, XXXX | $369,000 XXX XXXX |

St. Patrick Catholic Elementary School
Elementary: CatholicSt. Brigid Catholic Elementary School
Elementary: CatholicSt. Ann (Hamilton) Catholic Elementary School
Elementary: CatholicAdelaide Hoodless Public School
Elementary: PublicCathy Wever Elementary Public School
Elementary: PublicPrince of Wales Elementary Public School
Elementary: PublicKing William Alter Ed Secondary School
Secondary: PublicTurning Point School
Secondary: PublicVincent Massey/James Street
Secondary: PublicDelta Secondary School
Secondary: PublicSir John A Macdonald Secondary School
Secondary: PublicCathedral High School
Secondary: Catholic- 1 bath
- 4 bed
- 700 sqft



