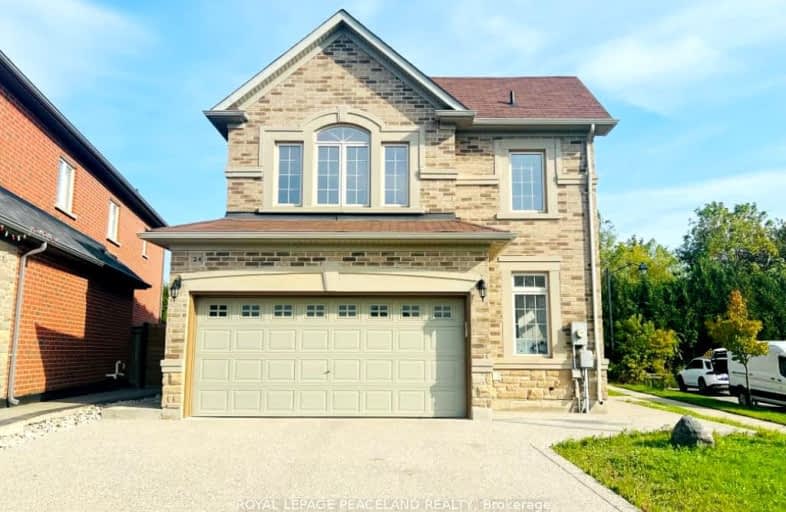Somewhat Walkable
- Some errands can be accomplished on foot.
53
/100
Some Transit
- Most errands require a car.
46
/100
Somewhat Bikeable
- Most errands require a car.
40
/100

James MacDonald Public School
Elementary: Public
1.43 km
Gordon Price School
Elementary: Public
2.14 km
Corpus Christi Catholic Elementary School
Elementary: Catholic
1.11 km
Annunciation of Our Lord Catholic Elementary School
Elementary: Catholic
2.05 km
R A Riddell Public School
Elementary: Public
1.71 km
St. Thérèse of Lisieux Catholic Elementary School
Elementary: Catholic
0.83 km
St. Charles Catholic Adult Secondary School
Secondary: Catholic
4.35 km
St. Mary Catholic Secondary School
Secondary: Catholic
5.51 km
Sir Allan MacNab Secondary School
Secondary: Public
3.09 km
Westmount Secondary School
Secondary: Public
2.41 km
St. Jean de Brebeuf Catholic Secondary School
Secondary: Catholic
3.43 km
St. Thomas More Catholic Secondary School
Secondary: Catholic
1.38 km
-
William Connell City-Wide Park
1086 W 5th St, Hamilton ON L9B 1J6 0.92km -
Gourley Park
Hamilton ON 1.4km -
Fonthill Park
Wendover Dr, Hamilton ON 2.55km
-
CIBC
1550 Upper James St (Rymal Rd. W.), Hamilton ON L9B 2L6 1.07km -
CIBC
859 Upper James St, Hamilton ON L9C 3A3 3km -
BMO Bank of Montreal
375 Upper Paradise Rd, Hamilton ON L9C 5C9 3.1km














