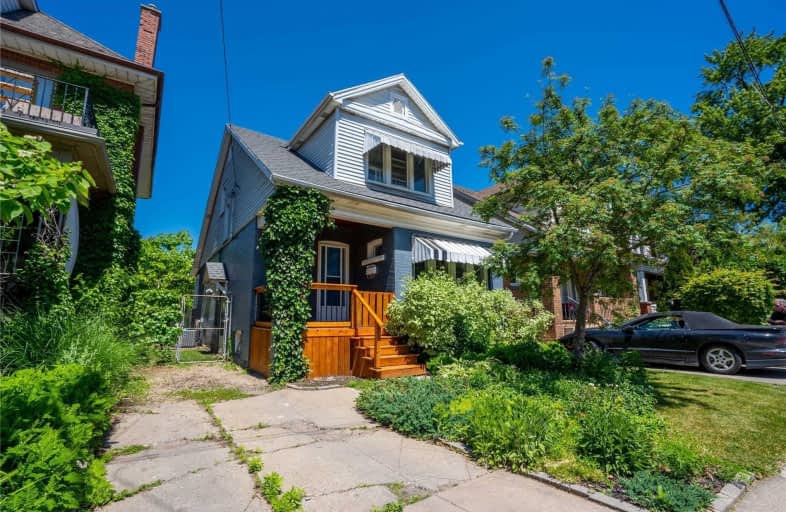

ÉÉC Notre-Dame
Elementary: CatholicSt. John the Baptist Catholic Elementary School
Elementary: CatholicHoly Name of Jesus Catholic Elementary School
Elementary: CatholicAdelaide Hoodless Public School
Elementary: PublicMemorial (City) School
Elementary: PublicPrince of Wales Elementary Public School
Elementary: PublicVincent Massey/James Street
Secondary: PublicÉSAC Mère-Teresa
Secondary: CatholicNora Henderson Secondary School
Secondary: PublicDelta Secondary School
Secondary: PublicSherwood Secondary School
Secondary: PublicCathedral High School
Secondary: Catholic- 2 bath
- 3 bed
- 1500 sqft
49 Wentworth Street North, Hamilton, Ontario • L8L 5V3 • Landsdale













