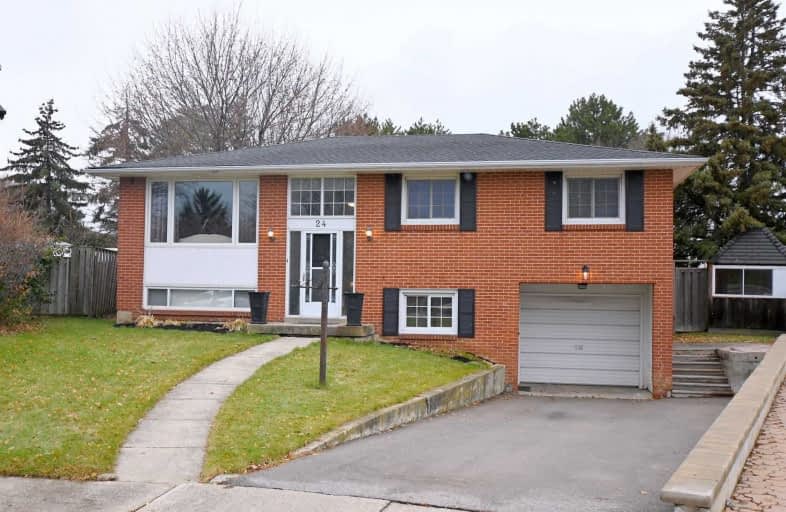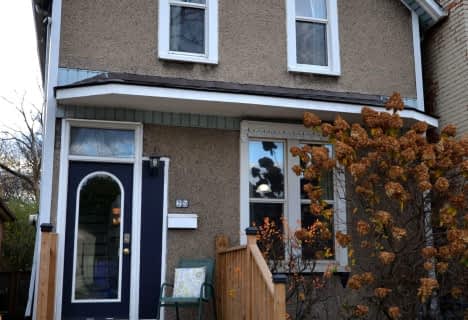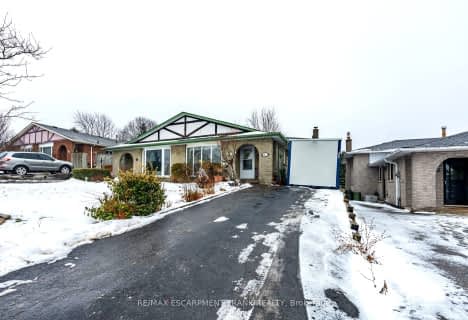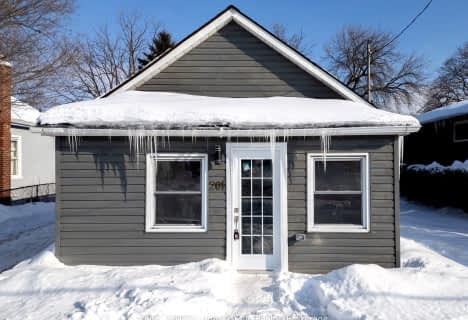
Westview Middle School
Elementary: Public
0.72 km
Westwood Junior Public School
Elementary: Public
0.69 km
ÉÉC Monseigneur-de-Laval
Elementary: Catholic
0.94 km
Chedoke Middle School
Elementary: Public
1.07 km
Annunciation of Our Lord Catholic Elementary School
Elementary: Catholic
0.78 km
R A Riddell Public School
Elementary: Public
1.12 km
St. Charles Catholic Adult Secondary School
Secondary: Catholic
2.43 km
St. Mary Catholic Secondary School
Secondary: Catholic
3.42 km
Sir Allan MacNab Secondary School
Secondary: Public
1.76 km
Westdale Secondary School
Secondary: Public
3.34 km
Westmount Secondary School
Secondary: Public
0.54 km
St. Thomas More Catholic Secondary School
Secondary: Catholic
2.32 km














