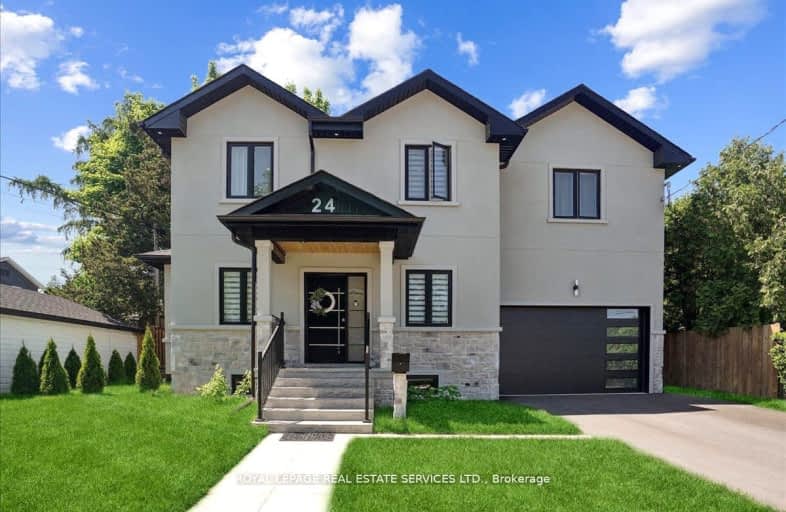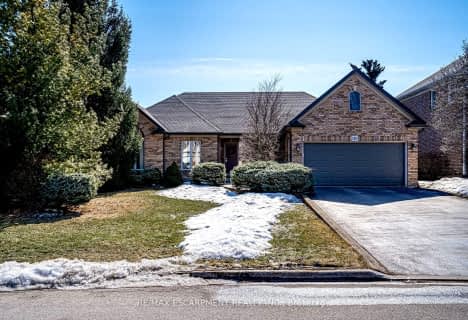Very Walkable
- Most errands can be accomplished on foot.
80
/100
Some Transit
- Most errands require a car.
40
/100
Somewhat Bikeable
- Most errands require a car.
44
/100

Yorkview School
Elementary: Public
1.74 km
St. Augustine Catholic Elementary School
Elementary: Catholic
0.85 km
St. Bernadette Catholic Elementary School
Elementary: Catholic
1.41 km
Dundana Public School
Elementary: Public
1.84 km
Dundas Central Public School
Elementary: Public
0.66 km
Sir William Osler Elementary School
Elementary: Public
1.76 km
École secondaire Georges-P-Vanier
Secondary: Public
5.82 km
Dundas Valley Secondary School
Secondary: Public
1.65 km
St. Mary Catholic Secondary School
Secondary: Catholic
3.65 km
Sir Allan MacNab Secondary School
Secondary: Public
5.58 km
Ancaster High School
Secondary: Public
6.87 km
Westdale Secondary School
Secondary: Public
5.42 km
-
Dundas Driving Park
71 Cross St, Dundas ON 1.16km -
Webster's Falls
367 Fallsview Rd E (Harvest Rd.), Dundas ON L9H 5E2 1.34km -
Sanctuary Park
Sanctuary Dr, Dundas ON 1.76km
-
TD Canada Trust Branch and ATM
82 King St W, Dundas ON L9H 1T9 0.86km -
RBC Royal Bank
70 King St W (at Sydenham St), Dundas ON L9H 1T8 0.91km -
Localcoin Bitcoin ATM - Swift Mart
234 Governors Rd, Dundas ON L9H 3K2 1.21km














