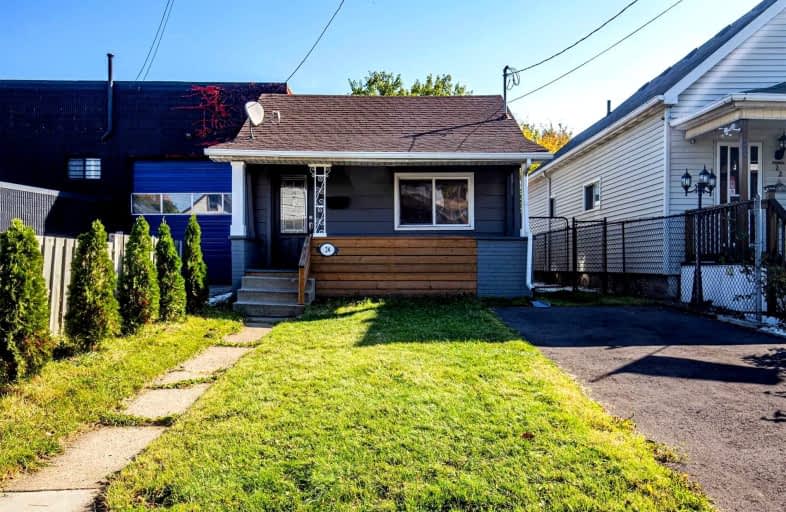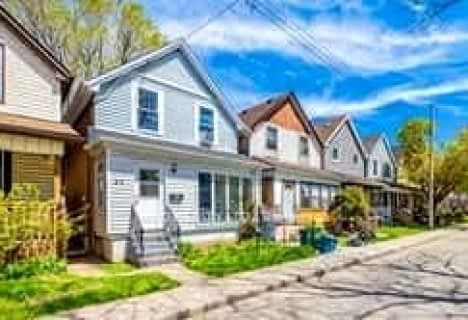Car-Dependent
- Most errands require a car.
36
/100
Good Transit
- Some errands can be accomplished by public transportation.
51
/100
Somewhat Bikeable
- Most errands require a car.
48
/100

St. John the Baptist Catholic Elementary School
Elementary: Catholic
2.12 km
St. Ann (Hamilton) Catholic Elementary School
Elementary: Catholic
1.31 km
Holy Name of Jesus Catholic Elementary School
Elementary: Catholic
0.87 km
Memorial (City) School
Elementary: Public
1.62 km
Queen Mary Public School
Elementary: Public
1.39 km
Prince of Wales Elementary Public School
Elementary: Public
1.19 km
King William Alter Ed Secondary School
Secondary: Public
3.28 km
Vincent Massey/James Street
Secondary: Public
4.06 km
Delta Secondary School
Secondary: Public
1.95 km
Sir Winston Churchill Secondary School
Secondary: Public
3.01 km
Sherwood Secondary School
Secondary: Public
3.35 km
Cathedral High School
Secondary: Catholic
2.90 km
-
Memorial School Community Playground
Hamilton ON 1.59km -
Powell Park
134 Stirton St, Hamilton ON 1.68km -
Andrew Warburton Memorial Park
Cope St, Hamilton ON 1.99km
-
Scotiabank
997A Fennell Ave E (Upper Gage and Fennell), Hamilton ON L8T 1R1 3.57km -
TD Bank Financial Group
1119 Fennell Ave E (Upper Ottawa St), Hamilton ON L8T 1S2 3.63km -
BMO Bank of Montreal
1128 Fennell Ave E (Upper Ottawa), Hamilton ON L8T 1S5 3.7km














