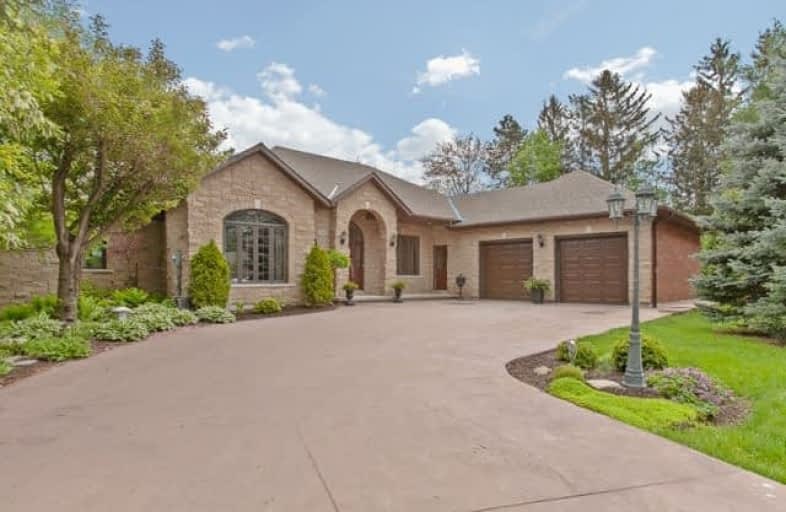Sold on Jun 09, 2017
Note: Property is not currently for sale or for rent.

-
Type: Detached
-
Style: 1 1/2 Storey
-
Size: 3500 sqft
-
Lot Size: 118.42 x 165.57 Feet
-
Age: 16-30 years
-
Taxes: $7,889 per year
-
Days on Site: 17 Days
-
Added: Sep 07, 2019 (2 weeks on market)
-
Updated:
-
Last Checked: 3 months ago
-
MLS®#: X3814378
-
Listed By: Royal lepage burloak real estate services, brokerage
Exceptional 5+1 Bedroom, 4 Bathroom Custom-Built Home On A 1/2 Acre Lot In Court Setting Within Walking Distance To Everything! Eat-In Kitchen Has Oak, Custom Cabinetry, Walk-In Pantry, Granite Counters, Access To 4-Season Sunroom & 4 Season Hot Tub Room W/Yard Walkout. Master Retreat W/Hardwood Floors, Walk-In Closet, Gas Fireplace W/Built-In Cabinets & 5-Piece Ensuite. Private Side Yard W/Inground Pool, Patio & Shed. New Pool Liner Installation June 3rd
Extras
Inclusions: Fridge, Stove, Dw, Microwave, Washer, Dryer, Freezer, Kitchen Freezer, Basement Fridge, Elf, Window Coverings, Gdo + Remotes, Pool Equipment, Solar Cover, Indoor Hot Tub And Cover. Exclusions: None Rental: Water Heater
Property Details
Facts for 24 Symphony Place, Hamilton
Status
Days on Market: 17
Last Status: Sold
Sold Date: Jun 09, 2017
Closed Date: Aug 17, 2017
Expiry Date: Sep 23, 2017
Sold Price: $1,050,000
Unavailable Date: Jun 09, 2017
Input Date: May 24, 2017
Property
Status: Sale
Property Type: Detached
Style: 1 1/2 Storey
Size (sq ft): 3500
Age: 16-30
Area: Hamilton
Community: Ancaster
Availability Date: Tbd
Inside
Bedrooms: 5
Bedrooms Plus: 1
Bathrooms: 4
Kitchens: 1
Rooms: 18
Den/Family Room: Yes
Air Conditioning: Central Air
Fireplace: Yes
Washrooms: 4
Building
Basement: Finished
Basement 2: Full
Heat Type: Forced Air
Heat Source: Gas
Exterior: Brick
Exterior: Stone
Water Supply: Municipal
Physically Handicapped-Equipped: N
Special Designation: Unknown
Retirement: N
Parking
Driveway: Pvt Double
Garage Spaces: 2
Garage Type: Attached
Covered Parking Spaces: 6
Total Parking Spaces: 8
Fees
Tax Year: 2016
Tax Legal Description: See Attached
Taxes: $7,889
Land
Cross Street: Amberly And Fiddlers
Municipality District: Hamilton
Fronting On: East
Pool: Inground
Sewer: Sewers
Lot Depth: 165.57 Feet
Lot Frontage: 118.42 Feet
Lot Irregularities: 118.42 X 165.57X118.0
Additional Media
- Virtual Tour: http://www.laurenbethphotography.ca/realestate/rocca/Symphony24ub
Rooms
Room details for 24 Symphony Place, Hamilton
| Type | Dimensions | Description |
|---|---|---|
| Living Ground | 5.00 x 6.10 | |
| Den Ground | 3.80 x 5.11 | |
| Kitchen Ground | 3.90 x 4.50 | |
| Family Ground | 14.90 x 23.11 | |
| Master Ground | 4.80 x 4.90 | |
| Br Ground | 2.90 x 3.40 | |
| 2nd Br Ground | 3.00 x 3.80 | |
| 3rd Br Ground | 3.00 x 3.80 | |
| Sitting 2nd | 3.50 x 4.50 | |
| 4th Br 2nd | 2.80 x 4.90 | |
| Exercise Lower | 4.70 x 5.40 | |
| Study Lower | 2.50 x 3.10 |
| XXXXXXXX | XXX XX, XXXX |
XXXX XXX XXXX |
$X,XXX,XXX |
| XXX XX, XXXX |
XXXXXX XXX XXXX |
$X,XXX,XXX |
| XXXXXXXX XXXX | XXX XX, XXXX | $1,050,000 XXX XXXX |
| XXXXXXXX XXXXXX | XXX XX, XXXX | $1,099,000 XXX XXXX |

Rousseau Public School
Elementary: PublicAncaster Senior Public School
Elementary: PublicC H Bray School
Elementary: PublicSt. Ann (Ancaster) Catholic Elementary School
Elementary: CatholicSt. Joachim Catholic Elementary School
Elementary: CatholicFessenden School
Elementary: PublicDundas Valley Secondary School
Secondary: PublicSt. Mary Catholic Secondary School
Secondary: CatholicSir Allan MacNab Secondary School
Secondary: PublicBishop Tonnos Catholic Secondary School
Secondary: CatholicAncaster High School
Secondary: PublicSt. Thomas More Catholic Secondary School
Secondary: Catholic

