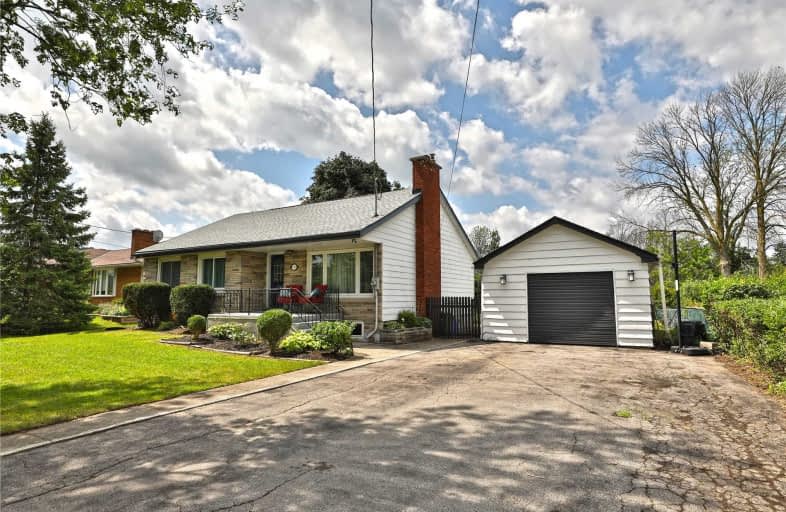Sold on Sep 06, 2019
Note: Property is not currently for sale or for rent.

-
Type: Detached
-
Style: Bungalow
-
Size: 1100 sqft
-
Lot Size: 75.13 x 160.33 Feet
-
Age: 51-99 years
-
Taxes: $3,722 per year
-
Days on Site: 15 Days
-
Added: Sep 07, 2019 (2 weeks on market)
-
Updated:
-
Last Checked: 3 months ago
-
MLS®#: X4554641
-
Listed By: Royal lepage state realty, brokerage
Country Sized Lot In Winona At Base Of Escarpment. Minutes From Qew & New Winona Crossing Shopping & Dining. Bungalow Offers 3Br's+Den W/Private Yard & Greenspace. Updated Kitchen Quartz Countertops, Lrg Brkfst Bar, Bright & Spacious W/Easy Access To Bckyrd. Open Concept Mn Flr W/Wood Burning Frplc In Livingrm, Updated Main Bth & 3 Br's Complete Main Lvl. Lower Lvl Offers Oversized Wndws, Recrm W/Gas Stove & 3Pc Bth. Detch'd Grg Offers Hydro/Wrkshp. Roof 2019
Extras
Inclusions: All Elf's, All Blinds, Draperies & Rods, Side By Side Black Fridge, Stove, White Dishwasher. Exclusions: Wall Mounted Televisions & Brackets.
Property Details
Facts for 241 Fifty Road, Hamilton
Status
Days on Market: 15
Last Status: Sold
Sold Date: Sep 06, 2019
Closed Date: Oct 01, 2019
Expiry Date: Dec 15, 2019
Sold Price: $573,000
Unavailable Date: Sep 06, 2019
Input Date: Aug 22, 2019
Property
Status: Sale
Property Type: Detached
Style: Bungalow
Size (sq ft): 1100
Age: 51-99
Area: Hamilton
Community: Stoney Creek
Availability Date: Flexible
Assessment Amount: $367,000
Assessment Year: 2016
Inside
Bedrooms: 3
Bathrooms: 2
Kitchens: 1
Rooms: 5
Den/Family Room: Yes
Air Conditioning: Central Air
Fireplace: Yes
Laundry Level: Lower
Washrooms: 2
Building
Basement: Finished
Basement 2: Full
Heat Type: Forced Air
Heat Source: Gas
Exterior: Brick
Exterior: Vinyl Siding
Elevator: N
UFFI: No
Energy Certificate: N
Green Verification Status: N
Water Supply: Municipal
Physically Handicapped-Equipped: N
Special Designation: Unknown
Retirement: N
Parking
Driveway: Pvt Double
Garage Spaces: 1
Garage Type: Detached
Covered Parking Spaces: 6
Total Parking Spaces: 7
Fees
Tax Year: 2019
Tax Legal Description: Pt Lt3, Con2 Saltfleet, Asin Vm28989;Stoney Creek*
Taxes: $3,722
Highlights
Feature: Clear View
Land
Cross Street: Highway #8
Municipality District: Hamilton
Fronting On: West
Parcel Number: 173650210
Pool: None
Sewer: Septic
Lot Depth: 160.33 Feet
Lot Frontage: 75.13 Feet
Acres: < .50
Zoning: Residential
Additional Media
- Virtual Tour: https://bit.ly/2Zl0ibu
Rooms
Room details for 241 Fifty Road, Hamilton
| Type | Dimensions | Description |
|---|---|---|
| Foyer Main | - | |
| Living Main | 3.96 x 8.41 | Combined W/Dining |
| Kitchen Main | 3.05 x 4.57 | Eat-In Kitchen |
| Master Main | 3.38 x 3.51 | |
| Br Main | 2.44 x 3.35 | |
| Br Main | 2.57 x 3.25 | |
| Rec Bsmt | 3.35 x 5.94 | |
| Other Bsmt | 2.74 x 3.05 | |
| Games Bsmt | 4.67 x 4.78 | |
| Laundry Bsmt | - | |
| Other Bsmt | - |
| XXXXXXXX | XXX XX, XXXX |
XXXX XXX XXXX |
$XXX,XXX |
| XXX XX, XXXX |
XXXXXX XXX XXXX |
$XXX,XXX |
| XXXXXXXX XXXX | XXX XX, XXXX | $573,000 XXX XXXX |
| XXXXXXXX XXXXXX | XXX XX, XXXX | $589,900 XXX XXXX |

St. Clare of Assisi Catholic Elementary School
Elementary: CatholicOur Lady of Peace Catholic Elementary School
Elementary: CatholicImmaculate Heart of Mary Catholic Elementary School
Elementary: CatholicSmith Public School
Elementary: PublicSt. Gabriel Catholic Elementary School
Elementary: CatholicWinona Elementary Elementary School
Elementary: PublicGrimsby Secondary School
Secondary: PublicGlendale Secondary School
Secondary: PublicOrchard Park Secondary School
Secondary: PublicBlessed Trinity Catholic Secondary School
Secondary: CatholicSaltfleet High School
Secondary: PublicCardinal Newman Catholic Secondary School
Secondary: Catholic- 2 bath
- 5 bed
- 2500 sqft
1047 Ridge Road, Hamilton, Ontario • L8J 2X4 • Rural Stoney Creek



