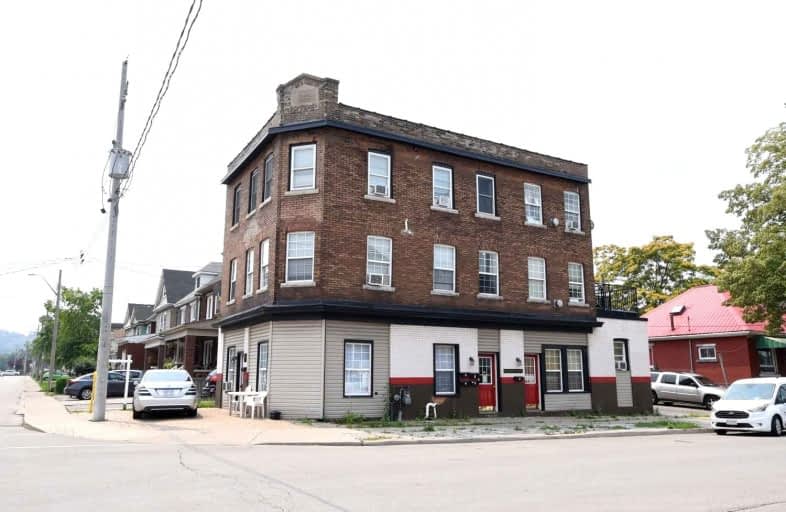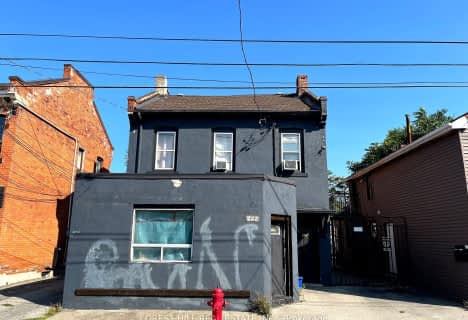
ÉÉC Notre-Dame
Elementary: Catholic
1.94 km
St. Brigid Catholic Elementary School
Elementary: Catholic
0.96 km
St. Ann (Hamilton) Catholic Elementary School
Elementary: Catholic
0.48 km
Adelaide Hoodless Public School
Elementary: Public
1.53 km
Cathy Wever Elementary Public School
Elementary: Public
0.70 km
Prince of Wales Elementary Public School
Elementary: Public
0.92 km
King William Alter Ed Secondary School
Secondary: Public
1.84 km
Turning Point School
Secondary: Public
2.67 km
Vincent Massey/James Street
Secondary: Public
3.81 km
Delta Secondary School
Secondary: Public
2.84 km
Sir John A Macdonald Secondary School
Secondary: Public
2.81 km
Cathedral High School
Secondary: Catholic
1.60 km



