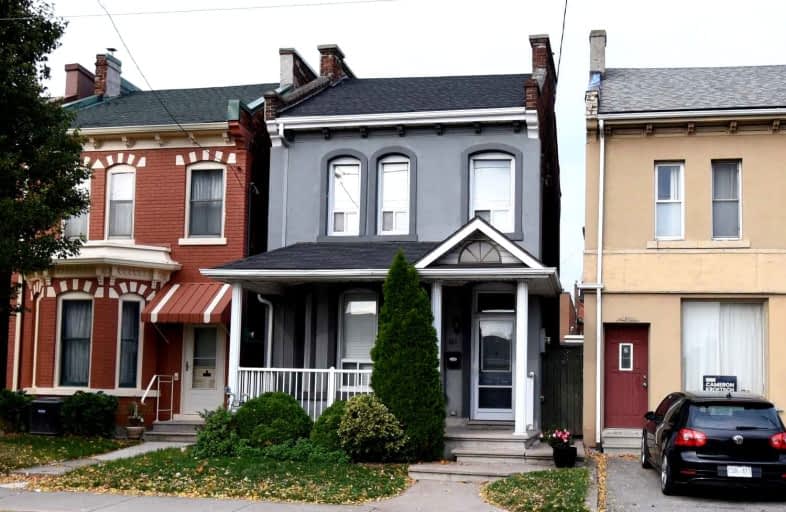
St. Patrick Catholic Elementary School
Elementary: Catholic
1.42 km
Central Junior Public School
Elementary: Public
1.29 km
Hess Street Junior Public School
Elementary: Public
0.85 km
St. Lawrence Catholic Elementary School
Elementary: Catholic
0.82 km
Bennetto Elementary School
Elementary: Public
0.55 km
Dr. J. Edgar Davey (New) Elementary Public School
Elementary: Public
0.74 km
King William Alter Ed Secondary School
Secondary: Public
0.97 km
Turning Point School
Secondary: Public
1.15 km
École secondaire Georges-P-Vanier
Secondary: Public
2.40 km
St. Charles Catholic Adult Secondary School
Secondary: Catholic
2.90 km
Sir John A Macdonald Secondary School
Secondary: Public
0.70 km
Cathedral High School
Secondary: Catholic
1.61 km














