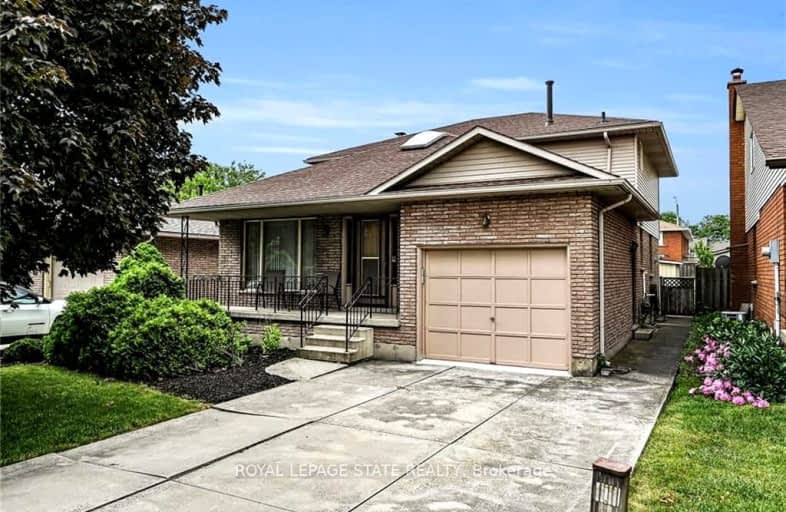Car-Dependent
- Most errands require a car.
48
/100
Good Transit
- Some errands can be accomplished by public transportation.
51
/100
Bikeable
- Some errands can be accomplished on bike.
53
/100

Lincoln Alexander Public School
Elementary: Public
0.93 km
Our Lady of Lourdes Catholic Elementary School
Elementary: Catholic
1.01 km
St. Teresa of Calcutta Catholic Elementary School
Elementary: Catholic
0.67 km
Franklin Road Elementary Public School
Elementary: Public
1.44 km
Pauline Johnson Public School
Elementary: Public
1.28 km
Lawfield Elementary School
Elementary: Public
0.80 km
Vincent Massey/James Street
Secondary: Public
1.78 km
ÉSAC Mère-Teresa
Secondary: Catholic
2.39 km
St. Charles Catholic Adult Secondary School
Secondary: Catholic
3.04 km
Nora Henderson Secondary School
Secondary: Public
1.36 km
Sherwood Secondary School
Secondary: Public
3.21 km
St. Jean de Brebeuf Catholic Secondary School
Secondary: Catholic
1.42 km
-
Bobby Kerr Park
ON 1.25km -
Eastmount Park
Hamilton ON 2.5km -
Richwill Park
Hamilton ON 2.96km
-
TD Bank Financial Group
65 Mall Rd (Mohawk rd.), Hamilton ON L8V 5B8 0.94km -
Scotiabank
999 Upper Wentworth St, Hamilton ON L9A 4X5 1.27km -
RBC Royal Bank
545 Rymal Rd E (Acadia Drive), Hamilton ON L8W 0A6 2.07km














