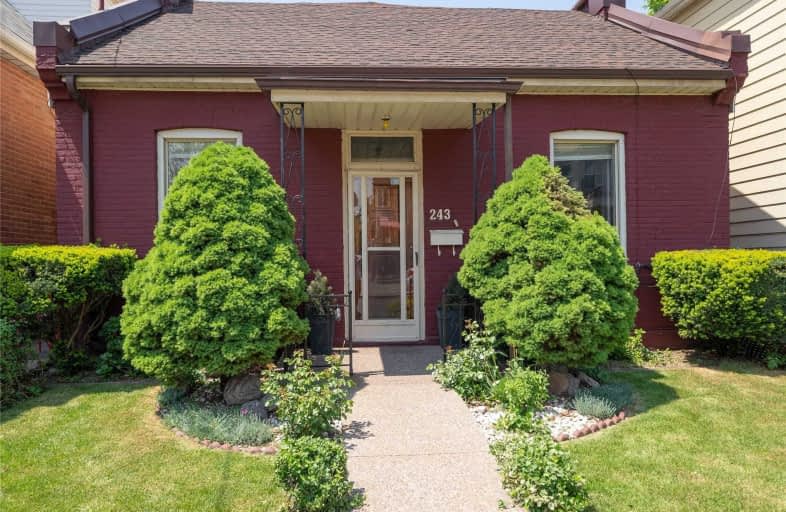
St. Patrick Catholic Elementary School
Elementary: Catholic
0.88 km
St. Brigid Catholic Elementary School
Elementary: Catholic
0.31 km
St. Lawrence Catholic Elementary School
Elementary: Catholic
1.27 km
Bennetto Elementary School
Elementary: Public
1.24 km
Dr. J. Edgar Davey (New) Elementary Public School
Elementary: Public
0.76 km
Cathy Wever Elementary Public School
Elementary: Public
0.50 km
King William Alter Ed Secondary School
Secondary: Public
0.87 km
Turning Point School
Secondary: Public
1.67 km
Vincent Massey/James Street
Secondary: Public
3.91 km
St. Charles Catholic Adult Secondary School
Secondary: Catholic
3.00 km
Sir John A Macdonald Secondary School
Secondary: Public
1.75 km
Cathedral High School
Secondary: Catholic
0.99 km














