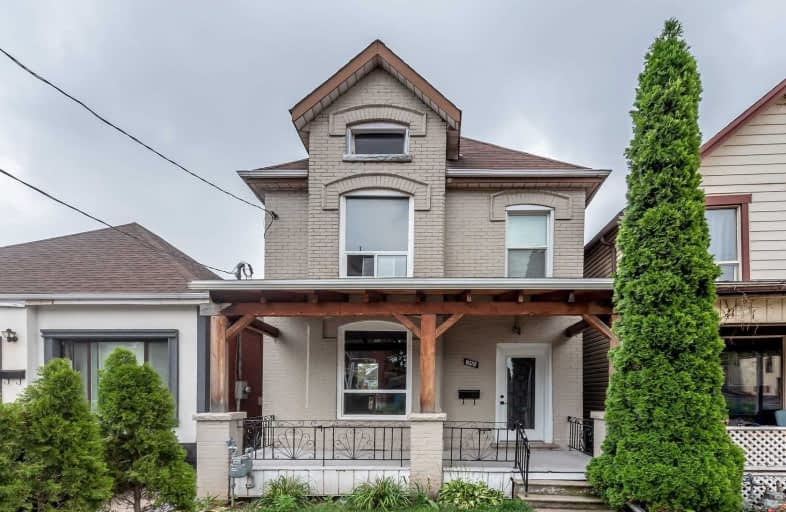
St. Patrick Catholic Elementary School
Elementary: Catholic
0.90 km
St. Brigid Catholic Elementary School
Elementary: Catholic
0.37 km
St. Lawrence Catholic Elementary School
Elementary: Catholic
1.20 km
Bennetto Elementary School
Elementary: Public
1.18 km
Dr. J. Edgar Davey (New) Elementary Public School
Elementary: Public
0.72 km
Cathy Wever Elementary Public School
Elementary: Public
0.57 km
King William Alter Ed Secondary School
Secondary: Public
0.85 km
Turning Point School
Secondary: Public
1.64 km
Vincent Massey/James Street
Secondary: Public
3.96 km
St. Charles Catholic Adult Secondary School
Secondary: Catholic
3.00 km
Sir John A Macdonald Secondary School
Secondary: Public
1.69 km
Cathedral High School
Secondary: Catholic
1.02 km














