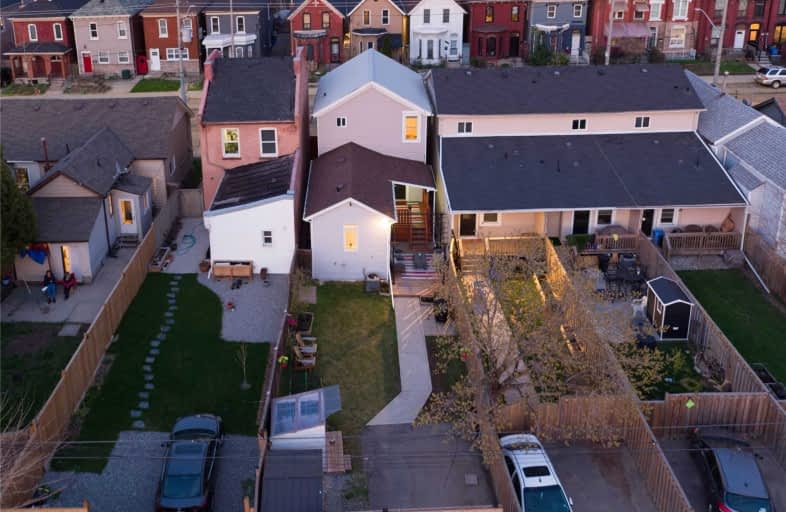
3D Walkthrough

St. Patrick Catholic Elementary School
Elementary: Catholic
0.92 km
St. Brigid Catholic Elementary School
Elementary: Catholic
0.67 km
St. Lawrence Catholic Elementary School
Elementary: Catholic
1.00 km
Bennetto Elementary School
Elementary: Public
0.90 km
Dr. J. Edgar Davey (New) Elementary Public School
Elementary: Public
0.47 km
Cathy Wever Elementary Public School
Elementary: Public
0.91 km
King William Alter Ed Secondary School
Secondary: Public
0.68 km
Turning Point School
Secondary: Public
1.37 km
Vincent Massey/James Street
Secondary: Public
4.12 km
St. Charles Catholic Adult Secondary School
Secondary: Catholic
2.88 km
Sir John A Macdonald Secondary School
Secondary: Public
1.34 km
Cathedral High School
Secondary: Catholic
1.08 km











