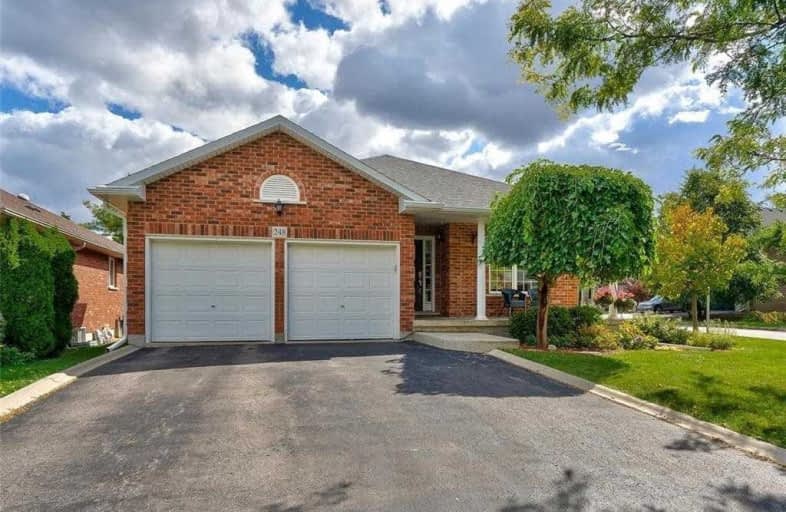
Westview Middle School
Elementary: Public
1.30 km
Westwood Junior Public School
Elementary: Public
1.57 km
James MacDonald Public School
Elementary: Public
0.47 km
Corpus Christi Catholic Elementary School
Elementary: Catholic
1.63 km
Annunciation of Our Lord Catholic Elementary School
Elementary: Catholic
1.10 km
R A Riddell Public School
Elementary: Public
1.46 km
St. Charles Catholic Adult Secondary School
Secondary: Catholic
3.23 km
Sir Allan MacNab Secondary School
Secondary: Public
2.95 km
Westdale Secondary School
Secondary: Public
5.11 km
Westmount Secondary School
Secondary: Public
1.47 km
St. Jean de Brebeuf Catholic Secondary School
Secondary: Catholic
2.91 km
St. Thomas More Catholic Secondary School
Secondary: Catholic
1.96 km














