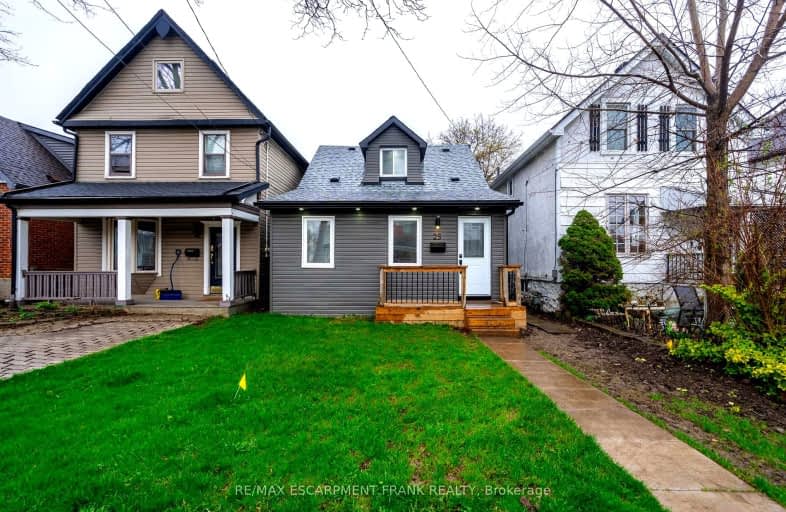Walker's Paradise
- Daily errands do not require a car.
90
/100
Good Transit
- Some errands can be accomplished by public transportation.
58
/100
Bikeable
- Some errands can be accomplished on bike.
56
/100

Sacred Heart of Jesus Catholic Elementary School
Elementary: Catholic
0.22 km
ÉÉC Notre-Dame
Elementary: Catholic
1.16 km
Blessed Sacrament Catholic Elementary School
Elementary: Catholic
1.45 km
Adelaide Hoodless Public School
Elementary: Public
1.24 km
Franklin Road Elementary Public School
Elementary: Public
1.52 km
George L Armstrong Public School
Elementary: Public
0.55 km
King William Alter Ed Secondary School
Secondary: Public
1.99 km
Turning Point School
Secondary: Public
2.32 km
Vincent Massey/James Street
Secondary: Public
1.68 km
St. Charles Catholic Adult Secondary School
Secondary: Catholic
1.93 km
Nora Henderson Secondary School
Secondary: Public
2.73 km
Cathedral High School
Secondary: Catholic
1.38 km
-
Mountain Brow Park
0.44km -
Myrtle Park
Myrtle Ave (Delaware St), Hamilton ON 1.02km -
Sam Lawrence Park
E 11TH St, Hamilton ON 1.23km
-
First Ontario Credit Union
688 Queensdale Ave E, Hamilton ON L8V 1M1 0.63km -
TD Canada Trust Branch and ATM
550 Fennell Ave E, Hamilton ON L8V 4S9 0.98km -
BMO Bank of Montreal
73 Garfield Ave S, Hamilton ON L8M 2S3 1.44km














