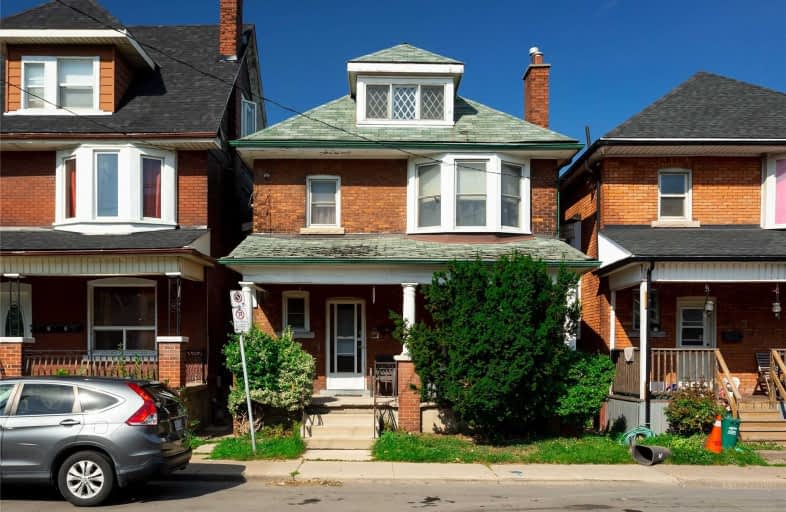Sold on Sep 25, 2019
Note: Property is not currently for sale or for rent.

-
Type: Detached
-
Style: 2-Storey
-
Size: 1500 sqft
-
Lot Size: 26.67 x 68.83 Feet
-
Age: 51-99 years
-
Taxes: $2,251 per year
-
Days on Site: 6 Days
-
Added: Sep 25, 2019 (6 days on market)
-
Updated:
-
Last Checked: 3 months ago
-
MLS®#: X4582378
-
Listed By: Keller williams signature realty, brokerage
Calling All Investors, Handymen, And Renovators! This Home Holds Great Opportunity To Add Value. Perfectly Located To All Amenities, Walking Distance To Schools, Parks, And Shopping. Spacious Fenced Yard And Updated Powder Room With Stained Glass Window On The Main Floor. Fantastic Old Fireplace, Decorative Trims, Pocket Doors, And Clawfoot Tub. Hardwood Floors In The Living And Dining Room Plus Pine Floors On The Second Level.
Property Details
Facts for 25 Lottridge Street, Hamilton
Status
Days on Market: 6
Last Status: Sold
Sold Date: Sep 25, 2019
Closed Date: Nov 07, 2019
Expiry Date: Dec 31, 2019
Sold Price: $303,000
Unavailable Date: Sep 25, 2019
Input Date: Sep 19, 2019
Prior LSC: Listing with no contract changes
Property
Status: Sale
Property Type: Detached
Style: 2-Storey
Size (sq ft): 1500
Age: 51-99
Area: Hamilton
Community: Gibson
Availability Date: Immediately
Assessment Year: 2019
Inside
Bedrooms: 3
Bathrooms: 2
Kitchens: 1
Rooms: 8
Den/Family Room: Yes
Air Conditioning: Central Air
Fireplace: Yes
Laundry Level: Lower
Washrooms: 2
Building
Basement: Full
Basement 2: Unfinished
Heat Type: Forced Air
Heat Source: Gas
Exterior: Brick
Elevator: N
Energy Certificate: N
Green Verification Status: N
Water Supply: Municipal
Physically Handicapped-Equipped: N
Special Designation: Unknown
Retirement: N
Parking
Driveway: None
Garage Type: None
Fees
Tax Year: 2019
Tax Legal Description: Pt Lts 93 & 94, Pl 477 ; Pt Lt D, Pl 477 ; As In C
Taxes: $2,251
Highlights
Feature: Fenced Yard
Feature: Hospital
Feature: Library
Feature: Park
Feature: Public Transit
Feature: School
Land
Cross Street: Lottridge Street & C
Municipality District: Hamilton
Fronting On: South
Parcel Number: 172130165
Pool: None
Sewer: Sewers
Lot Depth: 68.83 Feet
Lot Frontage: 26.67 Feet
Acres: < .50
Zoning: C
Waterfront: None
Rooms
Room details for 25 Lottridge Street, Hamilton
| Type | Dimensions | Description |
|---|---|---|
| Living Main | 5.69 x 3.86 | |
| Family Main | 3.68 x 5.77 | |
| Kitchen Main | 4.39 x 4.52 | |
| Bathroom Main | - | 2 Pc Bath |
| Master 2nd | 4.98 x 5.23 | |
| 2nd Br 2nd | 3.48 x 4.50 | |
| 3rd Br 2nd | 4.85 x 4.09 | |
| Bathroom 2nd | - | 3 Pc Ensuite |
| Rec Bsmt | 8.38 x 6.20 |
| XXXXXXXX | XXX XX, XXXX |
XXXX XXX XXXX |
$XXX,XXX |
| XXX XX, XXXX |
XXXXXX XXX XXXX |
$XXX,XXX |
| XXXXXXXX XXXX | XXX XX, XXXX | $303,000 XXX XXXX |
| XXXXXXXX XXXXXX | XXX XX, XXXX | $279,900 XXX XXXX |

ÉÉC Notre-Dame
Elementary: CatholicSt. Ann (Hamilton) Catholic Elementary School
Elementary: CatholicHoly Name of Jesus Catholic Elementary School
Elementary: CatholicAdelaide Hoodless Public School
Elementary: PublicCathy Wever Elementary Public School
Elementary: PublicPrince of Wales Elementary Public School
Elementary: PublicKing William Alter Ed Secondary School
Secondary: PublicVincent Massey/James Street
Secondary: PublicNora Henderson Secondary School
Secondary: PublicDelta Secondary School
Secondary: PublicSherwood Secondary School
Secondary: PublicCathedral High School
Secondary: Catholic- 1 bath
- 4 bed
- 700 sqft



